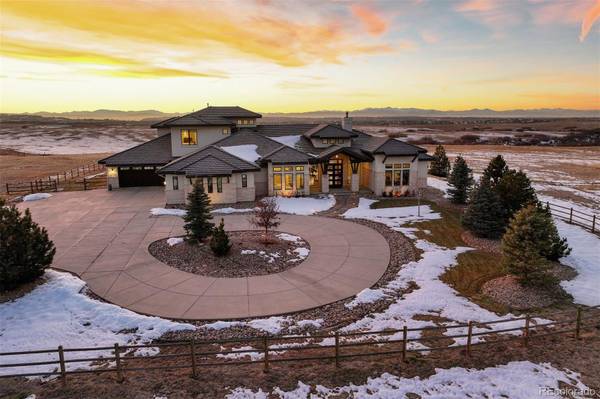For more information regarding the value of a property, please contact us for a free consultation.
Key Details
Sold Price $3,350,000
Property Type Single Family Home
Sub Type Single Family Residence
Listing Status Sold
Purchase Type For Sale
Square Footage 5,331 sqft
Price per Sqft $628
Subdivision Castle Park Ranch
MLS Listing ID 4373361
Sold Date 01/03/25
Style Traditional
Bedrooms 4
Full Baths 2
Three Quarter Bath 3
Condo Fees $4,500
HOA Fees $375/ann
HOA Y/N Yes
Abv Grd Liv Area 5,331
Originating Board recolorado
Year Built 2018
Annual Tax Amount $10,148
Tax Year 2023
Lot Size 35.000 Acres
Acres 35.0
Property Description
Every now and then, a home comes along that is more than just a house—it's a front-row seat to astonishing beauty, where breathtaking mountain views from Pikes Peak to Longs Peak and thoughtful design come together to tell a story of warmth, style, and connection. Located in a peaceful gated community, this newer home pairs timeless curb appeal with a meticulously crafted interior, blending modern luxury with effortless comfort.
Designed for main-floor living, this home welcomes you with an impressive entry, soaring ceilings, and wood beam accents. Hickory wood floors flow through open living areas, from the great room to the gleaming kitchen, anchored by a massive island topped with seamless quartzite and equipped with top-tier Thermador appliances. Thoughtful details include a huge walk-in pantry and pop-up outlets. A pet nook offers a water spigot, built-in food storage, and access to a collar-activated dog door.
The main-level recreation room is ideal for relaxation and entertaining, with soaring ceilings, a wood slat accent wall, chic wet bar, and massive windows flooding the space with light and views. Adjacent, a soundproof gym enhances wellness. Outside, the covered patio offers year-round comfort with space for dining, lounging, a hot tub, and gatherings by the outdoor fireplace or wood-burning fire pit.
The primary suite elevates daily living with a coffee bar, drink fridge, large windows, and access to the covered patio. The ensuite bathroom is a spa-like retreat, featuring a freestanding crushed lava stone tub, a walk-through shower with dual entries and multiple shower heads, heated marble floors, and a walk-in closet with custom organization and washer and dryer. A guest suite on the main floor ensures comfort for visitors, while upstairs, additional bedrooms and a loft with built-in bunk beds provide flexibility. Every detail of this home invites you to live life's most beautiful moments here.
Location
State CO
County Douglas
Zoning A1
Rooms
Main Level Bedrooms 2
Interior
Interior Features Ceiling Fan(s), Eat-in Kitchen, Entrance Foyer, Five Piece Bath, High Ceilings, Kitchen Island, Open Floorplan, Pantry, Primary Suite, Quartz Counters, Smart Lights, Smart Thermostat, Smoke Free, Utility Sink, Walk-In Closet(s), Wet Bar
Heating Forced Air, Propane
Cooling Central Air
Flooring Carpet, Tile, Wood
Fireplaces Number 3
Fireplaces Type Gas, Great Room, Outside, Wood Burning
Fireplace Y
Appliance Bar Fridge, Convection Oven, Dishwasher, Disposal, Double Oven, Dryer, Humidifier, Microwave, Range, Range Hood, Refrigerator, Washer, Wine Cooler
Exterior
Exterior Feature Fire Pit, Gas Valve, Lighting, Private Yard, Spa/Hot Tub
Parking Features Circular Driveway, Electric Vehicle Charging Station(s), Finished, Insulated Garage, Oversized
Garage Spaces 4.0
Fence Full
Utilities Available Electricity Connected, Propane
View Meadow, Mountain(s)
Roof Type Concrete
Total Parking Spaces 4
Garage Yes
Building
Lot Description Cul-De-Sac, Level, Suitable For Grazing
Foundation Slab
Sewer Septic Tank
Water Well
Level or Stories Two
Structure Type Frame,Stone,Stucco
Schools
Elementary Schools Legacy Point
Middle Schools Mesa
High Schools Ponderosa
School District Douglas Re-1
Others
Senior Community No
Ownership Individual
Acceptable Financing Cash, Conventional
Listing Terms Cash, Conventional
Special Listing Condition None
Read Less Info
Want to know what your home might be worth? Contact us for a FREE valuation!

Our team is ready to help you sell your home for the highest possible price ASAP

© 2025 METROLIST, INC., DBA RECOLORADO® – All Rights Reserved
6455 S. Yosemite St., Suite 500 Greenwood Village, CO 80111 USA
Bought with Compass - Denver




