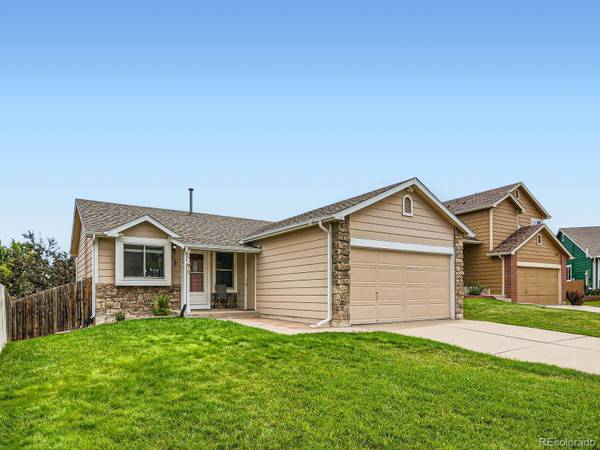For more information regarding the value of a property, please contact us for a free consultation.
Key Details
Sold Price $500,000
Property Type Single Family Home
Sub Type Single Family Residence
Listing Status Sold
Purchase Type For Sale
Square Footage 1,835 sqft
Price per Sqft $272
Subdivision Fos Hill 7Th Filing
MLS Listing ID 1786641
Sold Date 12/13/24
Style Urban Contemporary
Bedrooms 4
Full Baths 1
Three Quarter Bath 1
Condo Fees $189
HOA Fees $15
HOA Y/N Yes
Abv Grd Liv Area 955
Originating Board recolorado
Year Built 1996
Annual Tax Amount $3,061
Tax Year 2023
Lot Size 6,098 Sqft
Acres 0.14
Property Description
This Propety has an assumable VA loan that can be offered to eligible VA Buyers that can use their own VA benefits, call agent for details. Welcome to this light, bright, open floor plan with vaulted ceilings and spacious feel in a quiet cul-de-sac location. This four bedroom two bath home is in immaculate condition. New roof summer of 2024. All new renewal by Anderson windows and doors in 2021, including new front door two new sliders and storm door. Newer carpet and solid surface Flooring throughout. All appliances included. Solar is owned and transferable to buyer. Furnace has new blower motor August 2024 and has a humidifier. The property both a large, beautiful deck, including an upper deck that overlooks the beautiful, lush backyard, and a very large lower deck as well. The landscaping is in beautiful condition and includes in ground sprinkler system. Close to Aurora Reservoir, Cherry Creek State Park and Quincy Reservoir. Also accessible to 225 and E470. Basement has locking entry door for mother-in-law or possible ADU or Additional Use Dwelling. 4th bedroom can also be study.Qualified VA Assumption
Location
State CO
County Arapahoe
Rooms
Basement Finished, Full, Walk-Out Access
Main Level Bedrooms 3
Interior
Interior Features Butcher Counters, High Ceilings, In-Law Floor Plan, Open Floorplan, Smoke Free, Vaulted Ceiling(s)
Heating Active Solar, Forced Air
Cooling Central Air
Flooring Carpet, Laminate
Fireplace N
Appliance Cooktop, Dishwasher, Disposal, Dryer, Gas Water Heater, Humidifier, Oven, Range, Range Hood, Washer, Wine Cooler
Exterior
Exterior Feature Balcony, Private Yard, Rain Gutters
Garage Spaces 2.0
Fence Full
Roof Type Architecural Shingle
Total Parking Spaces 2
Garage Yes
Building
Lot Description Cul-De-Sac, Level, Master Planned
Foundation Concrete Perimeter
Sewer Public Sewer
Water Public
Level or Stories One
Structure Type Frame
Schools
Elementary Schools Summit
Middle Schools Horizon
High Schools Smoky Hill
School District Cherry Creek 5
Others
Senior Community No
Ownership Individual
Acceptable Financing Cash, Farm Service Agency, FHA, Qualified Assumption, VA Loan
Listing Terms Cash, Farm Service Agency, FHA, Qualified Assumption, VA Loan
Special Listing Condition None, Third Party Approval
Pets Allowed Yes
Read Less Info
Want to know what your home might be worth? Contact us for a FREE valuation!

Our team is ready to help you sell your home for the highest possible price ASAP

© 2024 METROLIST, INC., DBA RECOLORADO® – All Rights Reserved
6455 S. Yosemite St., Suite 500 Greenwood Village, CO 80111 USA
Bought with Compass - Denver




