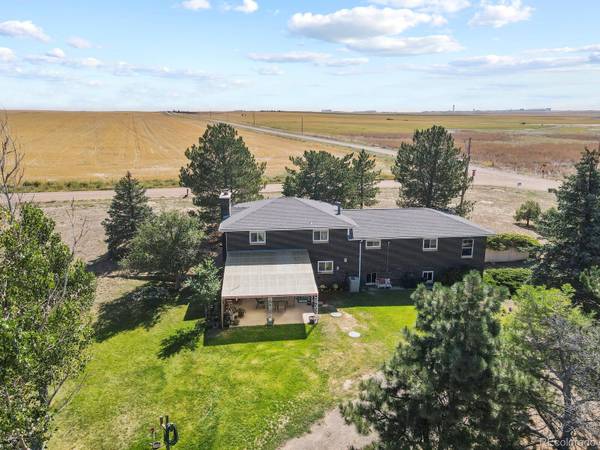For more information regarding the value of a property, please contact us for a free consultation.
Key Details
Sold Price $844,000
Property Type Single Family Home
Sub Type Single Family Residence
Listing Status Sold
Purchase Type For Sale
Square Footage 2,658 sqft
Price per Sqft $317
Subdivision Sect,Twn,Rng
MLS Listing ID 6586257
Sold Date 12/10/24
Style Contemporary
Bedrooms 4
Full Baths 1
Half Baths 1
HOA Y/N No
Abv Grd Liv Area 2,454
Originating Board recolorado
Year Built 1957
Annual Tax Amount $5,821
Tax Year 2023
Lot Size 4.970 Acres
Acres 4.97
Property Description
Welcome to your forever home! Nestled on nearly 5 acres, this exceptional property offers panoramic western and southern views of the Front Range, blending the serenity of country living with the convenience of city life just minutes away. With versatile A3 zoning, the possibilities are endless—whether you're dreaming of a live-work space, raising horses and small animals, or starting a farm, this property is your canvas to create the life you've always envisioned.
The expansive flat corner lot features a 60x40 shop, complete with concrete floors, oversized drive-through doors, a hydraulic lift, air compressor, and workbench—perfect for any project or hobby. The tractor shed is easily convertible into horse stables, overlooking a spacious area ideal for a paddock and water shed. Additionally, three more sheds, including one with a drive-through for your riding lawnmower, offer abundant storage. The lush grounds are adorned with gardens and play areas, and three hydrants are strategically placed, with one conveniently near the shop.
Inside, this beautifully designed 4-bedroom, 2-bath home welcomes you with a large covered porch. The living and dining room combo is centered around an upgraded high-efficiency no-smoke fireplace, perfect for cozy evenings. The spacious kitchen boasts hickory cabinets, a large pantry, and a separate eating area. The enormous great room showcases breathtaking Front Range views, making it the ultimate space for entertaining. All four bedrooms are conveniently located on the upper level, while a garden-level bonus room with a closet offers flexibility as a fifth bedroom, office, or craft room. Schedule your showing today and make ample time to explore!
Location
State CO
County Adams
Zoning A-3
Rooms
Basement Finished
Interior
Interior Features Built-in Features, Pantry, Smoke Free
Heating Forced Air
Cooling Central Air
Flooring Carpet, Tile, Wood
Fireplaces Number 1
Fireplaces Type Living Room
Fireplace Y
Appliance Dishwasher, Disposal, Microwave, Oven, Range Hood, Refrigerator
Exterior
Exterior Feature Fire Pit, Garden, Playground
Garage Spaces 2.0
Utilities Available Electricity Available, Electricity Connected, Internet Access (Wired), Natural Gas Connected
View Mountain(s)
Roof Type Composition
Total Parking Spaces 2
Garage Yes
Building
Lot Description Corner Lot, Level, Suitable For Grazing
Sewer Septic Tank
Water Private
Level or Stories Multi/Split
Structure Type Brick,Frame
Schools
Elementary Schools Southlawn
Middle Schools Otho Stuart
High Schools Prairie View
School District School District 27-J
Others
Senior Community No
Ownership Individual
Acceptable Financing Cash, Conventional, FHA, Jumbo, VA Loan
Listing Terms Cash, Conventional, FHA, Jumbo, VA Loan
Special Listing Condition None
Read Less Info
Want to know what your home might be worth? Contact us for a FREE valuation!

Our team is ready to help you sell your home for the highest possible price ASAP

© 2025 METROLIST, INC., DBA RECOLORADO® – All Rights Reserved
6455 S. Yosemite St., Suite 500 Greenwood Village, CO 80111 USA
Bought with USAJ REALTY




