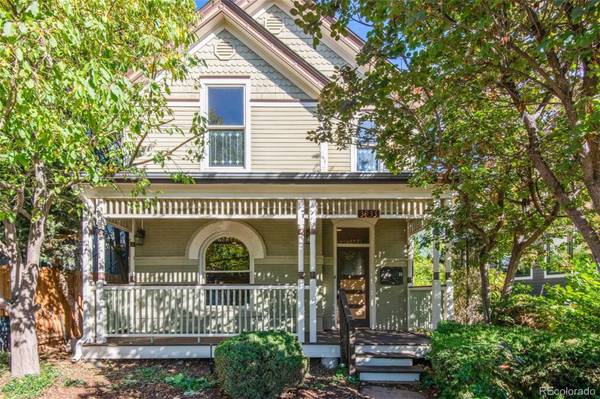For more information regarding the value of a property, please contact us for a free consultation.
Key Details
Sold Price $1,170,000
Property Type Single Family Home
Sub Type Single Family Residence
Listing Status Sold
Purchase Type For Sale
Square Footage 2,857 sqft
Price per Sqft $409
Subdivision Highland Place
MLS Listing ID 9484154
Sold Date 12/13/24
Bedrooms 2
Full Baths 2
Half Baths 1
HOA Y/N No
Abv Grd Liv Area 2,857
Originating Board recolorado
Year Built 1891
Annual Tax Amount $7,967
Tax Year 2023
Lot Size 3,484 Sqft
Acres 0.08
Property Description
This property has so many possibilities. It's zoned U-MX-2, which means it can be a commercial property or a residential property, or possibly both. It's currently set up as two separate one-bedroom residences. You could live in the front space and rent out the back. Or, with the commercial kitchen and a great red brick front/living room area, it might work well for a small business too. It might also be a great Live/Work situation or an Airbnb. Located on 32nd Street, it offers so much opportunity. There are shops and restaurants on the block and down the street. The main residential space is laid out with a great family room, kitchen area, and half bath on the main floor, with an incredible primary bedroom suite upstairs. Highlights of the master suite include wood floors, fireplace, vaulted ceilings, spacious bath area w/ beautiful stained glass window, large walk-in closet, and separate laundry room. The back half of the property has been walled off to create a totally separate unit, complete with a kitchen and large bedroom/loft area, with a full bath, walk-in closet, balcony, and a washer/dryer combo. The two separate spaces could be reconnected by reinstalling the doorway that used to be there. Floor plans are in the MLS Supplements. There is also a two-car garage and a charming outdoor garden/patio area accessed by French doors. Many of the pictures shown were taken when the property was previously staged. Buyers should confirm zoning and property uses with the city and county of Denver.
Location
State CO
County Denver
Zoning U-MX-2
Rooms
Basement Partial
Interior
Interior Features Vaulted Ceiling(s), Walk-In Closet(s)
Heating Hot Water
Cooling Evaporative Cooling
Flooring Carpet, Tile, Wood
Fireplaces Number 3
Fireplaces Type Bedroom, Living Room
Fireplace Y
Appliance Cooktop, Dishwasher, Disposal, Dryer, Oven, Range, Range Hood, Refrigerator, Washer
Laundry In Unit
Exterior
Exterior Feature Balcony
Parking Features Finished
Garage Spaces 2.0
Fence Full
Roof Type Composition
Total Parking Spaces 2
Garage Yes
Building
Lot Description Level
Foundation Block
Sewer Public Sewer
Water Public
Level or Stories Two
Structure Type Brick
Schools
Elementary Schools Edison
Middle Schools Strive Sunnyside
High Schools North
School District Denver 1
Others
Senior Community No
Ownership Corporation/Trust
Acceptable Financing Cash, Conventional
Listing Terms Cash, Conventional
Special Listing Condition None
Read Less Info
Want to know what your home might be worth? Contact us for a FREE valuation!

Our team is ready to help you sell your home for the highest possible price ASAP

© 2024 METROLIST, INC., DBA RECOLORADO® – All Rights Reserved
6455 S. Yosemite St., Suite 500 Greenwood Village, CO 80111 USA
Bought with Jillian Properties Inc




