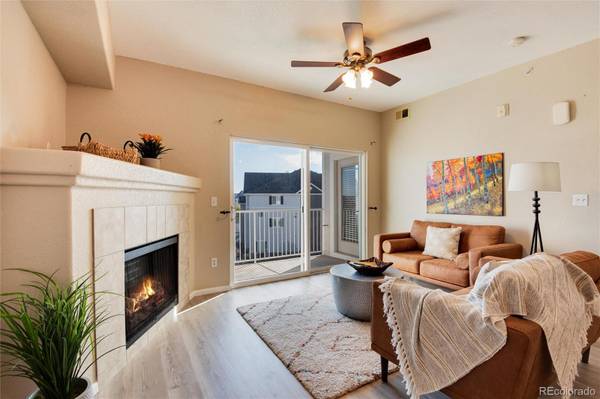For more information regarding the value of a property, please contact us for a free consultation.
Key Details
Sold Price $320,000
Property Type Condo
Sub Type Condominium
Listing Status Sold
Purchase Type For Sale
Square Footage 1,037 sqft
Price per Sqft $308
Subdivision Savannah
MLS Listing ID 1820128
Sold Date 11/25/24
Bedrooms 2
Full Baths 2
Condo Fees $357
HOA Fees $357/mo
HOA Y/N Yes
Abv Grd Liv Area 1,037
Originating Board recolorado
Year Built 2004
Annual Tax Amount $1,904
Tax Year 2023
Lot Size 435 Sqft
Acres 0.01
Property Description
NEW PRICE! INCREDIBLE VALUE! COMPARE WITH OTHER PROPERTIES IN THE AREA. UPATED! MUST SEE! Nestled in a gated community, this beautifully updated 2-bedroom, 2-bathroom condo offers a perfect blend of comfort and convenience. Step inside to find a bright and airy living space featuring new LVP flooring and carpet, freshly painted walls, and a cozy gas fireplace—ideal for relaxing evenings. The modern kitchen is a chef's delight, boasting stone-tiled countertops, stainless steel appliances, and a pantry for extra storage. Enjoy meals while overlooking the inviting pool area from your private balcony, perfect for morning coffee or evening sunsets. Retreat to the spacious primary bedroom, complete with a 5-piece bathroom and a generous walk-in closet. The additional bedroom offers versatility for guests or a home office, with easy access to a second well-appointed bathroom. This unit also includes a convenient stackable washer and dryer, an extra storage room, detached one-car garage plus a reserved parking space for added convenience. As part of the community, you'll have access to fantastic amenities, including a pool, fitness center, and playground, all within the Cherry Creek School District. **Information provided herein is from sources deemed reliable but not guaranteed and is provided without the intention that any buyer rely upon it. Listing Broker takes no responsibility for its accuracy and all information must be independently verified by buyers.**
Location
State CO
County Arapahoe
Rooms
Main Level Bedrooms 2
Interior
Interior Features Eat-in Kitchen, Open Floorplan, Wired for Data
Heating Forced Air
Cooling Central Air
Flooring Carpet, Vinyl
Fireplaces Number 1
Fireplaces Type Family Room, Gas
Fireplace Y
Appliance Dryer, Refrigerator, Washer
Exterior
Exterior Feature Balcony
Garage Spaces 1.0
Utilities Available Electricity Connected, Natural Gas Connected
Roof Type Composition
Total Parking Spaces 2
Garage No
Building
Sewer Public Sewer
Water Public
Level or Stories One
Structure Type Brick,Frame,Wood Siding
Schools
Elementary Schools Red Hawk Ridge
Middle Schools Liberty
High Schools Grandview
School District Cherry Creek 5
Others
Senior Community No
Ownership Individual
Acceptable Financing Cash, Conventional, VA Loan
Listing Terms Cash, Conventional, VA Loan
Special Listing Condition None
Read Less Info
Want to know what your home might be worth? Contact us for a FREE valuation!

Our team is ready to help you sell your home for the highest possible price ASAP

© 2024 METROLIST, INC., DBA RECOLORADO® – All Rights Reserved
6455 S. Yosemite St., Suite 500 Greenwood Village, CO 80111 USA
Bought with RE/MAX Professionals




