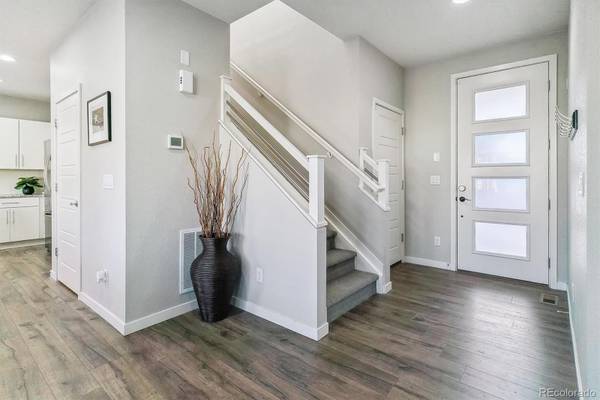For more information regarding the value of a property, please contact us for a free consultation.
Key Details
Sold Price $750,000
Property Type Single Family Home
Sub Type Single Family Residence
Listing Status Sold
Purchase Type For Sale
Square Footage 3,073 sqft
Price per Sqft $244
Subdivision Stepping Stone
MLS Listing ID 9023488
Sold Date 11/13/24
Style Traditional
Bedrooms 4
Full Baths 1
Three Quarter Bath 3
Condo Fees $138
HOA Fees $138/mo
HOA Y/N Yes
Abv Grd Liv Area 2,203
Originating Board recolorado
Year Built 2014
Annual Tax Amount $5,906
Tax Year 2023
Lot Size 5,662 Sqft
Acres 0.13
Property Description
Welcome to this stunning 4-bedroom, 4-bathroom two-story home located in the highly sought-after Stepping Stone neighborhood. Bathed in natural light from abundant windows, this home offers a spacious and open concept floor plan that seamlessly connects the living room, kitchen, and dining area. The kitchen is a chef's dream, featuring a large granite island, stainless steel appliances, and ample storage space. On the main floor, you'll find a versatile bedroom that can double as an office, complete with brand new luxury vinyl plank flooring. Upstairs, the primary suite is a private retreat, complemented by two additional bedrooms, a full bathroom, a large loft space perfect for relaxation or work, and the convenience of an upstairs laundry room. Brand new carpet throughout the upper level adds a fresh touch. The newly finished basement provides an expansive flex space, along with a stylish 3/4 bathroom featuring a walk-in tiled shower. Outside, the backyard boasts an extended deck, plenty of grassy space for activities, and the trampoline is included. The west-facing orientation ensures you'll enjoy evening shade and quick snow melt during the winter months.
This home is the perfect blend of comfort, convenience, and luxury. Don't miss the opportunity to make this ‘your' home! Open House 10/19 from 11am-1pm!
Location
State CO
County Douglas
Rooms
Basement Finished, Partial
Main Level Bedrooms 1
Interior
Interior Features Built-in Features, Eat-in Kitchen, Granite Counters, High Ceilings, Kitchen Island, Open Floorplan, Primary Suite, Walk-In Closet(s)
Heating Forced Air
Cooling Central Air
Flooring Carpet, Vinyl
Fireplace N
Appliance Dishwasher, Dryer, Microwave, Oven, Range, Refrigerator, Washer
Laundry In Unit
Exterior
Exterior Feature Lighting, Private Yard, Rain Gutters
Parking Features Concrete, Exterior Access Door, Insulated Garage, Oversized, Storage
Garage Spaces 2.0
Fence Full
Utilities Available Cable Available, Electricity Available, Phone Available
View Mountain(s)
Roof Type Architecural Shingle
Total Parking Spaces 2
Garage Yes
Building
Lot Description Landscaped, Level, Near Public Transit, Sprinklers In Front, Sprinklers In Rear
Foundation Slab
Sewer Public Sewer
Water Public
Level or Stories Two
Structure Type Brick,Vinyl Siding
Schools
Elementary Schools Prairie Crossing
Middle Schools Sierra
High Schools Chaparral
School District Douglas Re-1
Others
Senior Community No
Ownership Individual
Acceptable Financing Cash, Conventional, FHA, VA Loan
Listing Terms Cash, Conventional, FHA, VA Loan
Special Listing Condition None
Read Less Info
Want to know what your home might be worth? Contact us for a FREE valuation!

Our team is ready to help you sell your home for the highest possible price ASAP

© 2025 METROLIST, INC., DBA RECOLORADO® – All Rights Reserved
6455 S. Yosemite St., Suite 500 Greenwood Village, CO 80111 USA
Bought with RE/MAX Professionals




