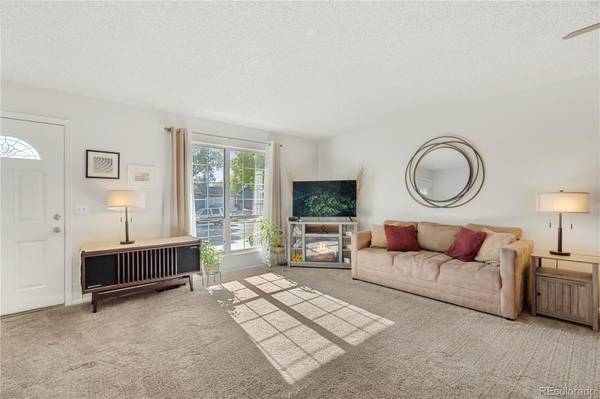For more information regarding the value of a property, please contact us for a free consultation.
Key Details
Sold Price $455,000
Property Type Single Family Home
Sub Type Single Family Residence
Listing Status Sold
Purchase Type For Sale
Square Footage 1,764 sqft
Price per Sqft $257
Subdivision Aurora Highlands Sub 1St Flg
MLS Listing ID 2119687
Sold Date 11/04/24
Bedrooms 4
Full Baths 1
Three Quarter Bath 1
HOA Y/N No
Abv Grd Liv Area 1,764
Originating Board recolorado
Year Built 1976
Annual Tax Amount $2,270
Tax Year 2023
Lot Size 7,840 Sqft
Acres 0.18
Property Description
Welcome to this beautifully updated tri-level home nestled in a quiet and established neighborhood, where comfort and convenience come together to create the perfect living space. Recently refreshed with brand-new paint inside and out, this single-family gem boasts a sleek gray exterior with contrasting brick accents for stunning curb appeal, while the interior is bright and inviting with fresh white paint. Offering modern updates alongside timeless features, this home is situated on a large lot with plenty of room to enjoy outdoor living. The home offers large yard in both the front and back. The front yard, shaded by mature trees, creates a peaceful retreat, complemented by striking red woodchips for added charm. The backyard provides a spacious area perfect for outdoor activities—ideal for children, pets, or hosting family gatherings. Inside, the well-maintained kitchen features durable Formica countertops, stainless steel appliances, and ample cabinetry, making meal prep a breeze. Upstairs, you'll find three comfortable bedrooms, including a spacious primary suite with a large walk-in closet and bathroom. The additional bedrooms are versatile and can easily accommodate guests, family, or be repurposed into a home office. On the lower level, cozy up by the brick fireplace in the family room, the perfect spot for relaxation. This level also includes a fourth bedroom and an additional bathroom complete with laundry hookups for convenience. Whether you're looking for a spacious yard, a functional floor plan, or a home ready to move into, this property has it all. Schedule your private showing today and envision making this charming home yours!
Location
State CO
County Arapahoe
Interior
Interior Features Ceiling Fan(s), Eat-in Kitchen, Primary Suite, Synthetic Counters, Walk-In Closet(s)
Heating Forced Air
Cooling Central Air
Flooring Carpet, Concrete, Laminate, Tile
Fireplaces Number 1
Fireplaces Type Family Room
Fireplace Y
Appliance Cooktop, Dishwasher, Disposal, Microwave, Oven, Range, Refrigerator, Self Cleaning Oven
Exterior
Exterior Feature Private Yard, Rain Gutters
Parking Features Concrete
Garage Spaces 2.0
Fence Full
Utilities Available Cable Available, Electricity Available, Internet Access (Wired)
Roof Type Composition
Total Parking Spaces 2
Garage Yes
Building
Sewer Public Sewer
Water Public
Level or Stories Tri-Level
Structure Type Concrete,Wood Siding
Schools
Elementary Schools Arkansas
Middle Schools Mrachek
High Schools Rangeview
School District Adams-Arapahoe 28J
Others
Senior Community No
Ownership Individual
Acceptable Financing 1031 Exchange, Cash, Conventional, FHA, Jumbo
Listing Terms 1031 Exchange, Cash, Conventional, FHA, Jumbo
Special Listing Condition None
Read Less Info
Want to know what your home might be worth? Contact us for a FREE valuation!

Our team is ready to help you sell your home for the highest possible price ASAP

© 2025 METROLIST, INC., DBA RECOLORADO® – All Rights Reserved
6455 S. Yosemite St., Suite 500 Greenwood Village, CO 80111 USA
Bought with Compass - Denver




