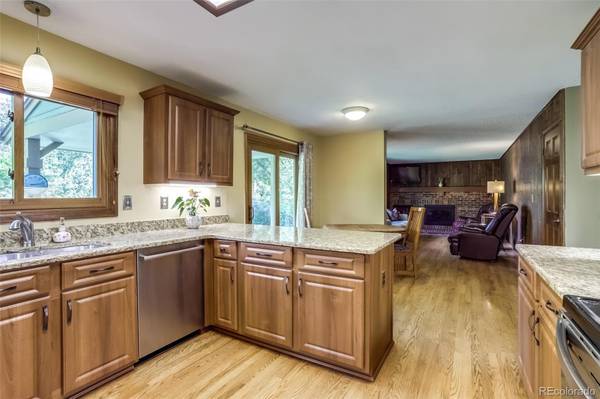For more information regarding the value of a property, please contact us for a free consultation.
Key Details
Sold Price $725,000
Property Type Single Family Home
Sub Type Single Family Residence
Listing Status Sold
Purchase Type For Sale
Square Footage 2,662 sqft
Price per Sqft $272
Subdivision Southbridge
MLS Listing ID 2047662
Sold Date 10/30/24
Style Traditional
Bedrooms 4
Full Baths 1
Half Baths 1
Three Quarter Bath 1
HOA Y/N No
Abv Grd Liv Area 2,060
Originating Board recolorado
Year Built 1983
Annual Tax Amount $3,838
Tax Year 2023
Lot Size 6,969 Sqft
Acres 0.16
Property Description
Welcome to this stunning two-story home in the highly sought-after Southbridge II community. This classic property on a quiet circle, boasts beautiful solid hardwood floors throughout the main level, which includes the living, dining, kitchen, and family rooms. The living and dining areas seamlessly flow into the recently updated kitchen, featuring slab granite countertops, stainless steel appliances, and solid wood cabinetry with soft-close drawers. A charming breakfast nook offer views of the park-like backyard. The cozy family room includes a wood-burning fireplace and large picture window. The main level has access to an oversized 2-car garage with a coated epoxy floor. Upstairs, you'll find a generously sized primary suite with vaulted ceilings and an en-suite bathroom. The newer carpet on this level complements the rest of the home, and all windows have been replaced, complete with a lifetime warranty. The upstairs laundry is conveniently located and includes a floor drain for added convenience. Three additional bedrooms share a well-appointed hall bathroom. The basement offers potential for expansion, with an egress window ready for a fifth bedroom and drain for an additional bathroom. The spacious rec room provides plenty of room for entertainment, along with ample storage space. Step outside to the covered back patio, perfect for outdoor entertaining or simply enjoying the tranquility of the private, fully fenced and irrigated backyard and garden. The side yard is an ideal, private spot for parking an RV or boat, with no HOA restrictions. Additional upgrades include a newer hail resistant roof, gutters, siding and slab granite in the kitchen and all bathrooms. This prime location offers easy access to top-rated Littleton schools, the light rail, C-470, Aspen Grove, downtown Littleton, the Highline Canal, Chatfield and is walking distance to Southbridge Park ideal for kids, pets and recreation. Easy access to nearby shopping.
Location
State CO
County Arapahoe
Rooms
Basement Finished
Interior
Interior Features Breakfast Nook, Eat-in Kitchen, Granite Counters, Pantry, Primary Suite, Smoke Free, Utility Sink, Walk-In Closet(s)
Heating Forced Air
Cooling Attic Fan
Flooring Carpet, Wood
Fireplaces Number 1
Fireplaces Type Family Room, Wood Burning
Fireplace Y
Appliance Convection Oven, Dishwasher, Disposal, Dryer, Microwave, Oven, Range, Refrigerator, Washer
Exterior
Exterior Feature Garden, Private Yard, Smart Irrigation
Parking Features Floor Coating
Garage Spaces 2.0
Roof Type Composition
Total Parking Spaces 2
Garage Yes
Building
Lot Description Irrigated, Landscaped, Many Trees, Sprinklers In Front, Sprinklers In Rear
Sewer Public Sewer
Water Public
Level or Stories Two
Structure Type Brick,Frame,Wood Siding
Schools
Elementary Schools Runyon
Middle Schools Euclid
High Schools Heritage
School District Littleton 6
Others
Senior Community No
Ownership Corporation/Trust
Acceptable Financing 1031 Exchange, Cash, Conventional, FHA, VA Loan
Listing Terms 1031 Exchange, Cash, Conventional, FHA, VA Loan
Special Listing Condition None
Read Less Info
Want to know what your home might be worth? Contact us for a FREE valuation!

Our team is ready to help you sell your home for the highest possible price ASAP

© 2024 METROLIST, INC., DBA RECOLORADO® – All Rights Reserved
6455 S. Yosemite St., Suite 500 Greenwood Village, CO 80111 USA
Bought with Madison & Company Properties




