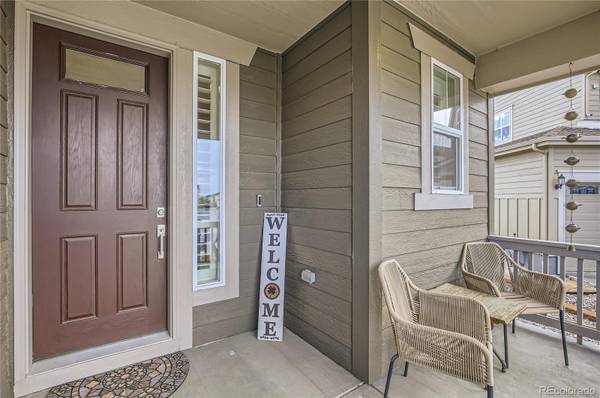For more information regarding the value of a property, please contact us for a free consultation.
Key Details
Sold Price $610,000
Property Type Single Family Home
Sub Type Single Family Residence
Listing Status Sold
Purchase Type For Sale
Square Footage 2,124 sqft
Price per Sqft $287
Subdivision The Lakes At Centerra
MLS Listing ID 9487851
Sold Date 10/01/24
Style Contemporary
Bedrooms 4
Full Baths 1
Half Baths 1
Three Quarter Bath 1
Condo Fees $720
HOA Fees $60/ann
HOA Y/N Yes
Abv Grd Liv Area 2,124
Originating Board recolorado
Year Built 2021
Annual Tax Amount $1,455
Tax Year 2022
Lot Size 8,712 Sqft
Acres 0.2
Property Description
Introducing this charming two-story Lennar home nestled in the Lakes at Centerra. Built in 2021, this residence offers a harmonious blend of convenience and luxury, presenting the comfort of a nearly new home without the hassle of expensive landscaping and window treatments. Upon entry, be greeted by a spacious open floor plan with an abundance of light. Custom shutters grace the windows, infusing an elegant flair while ensuring both functionality and privacy. This open floor plan home is crafted for contemporary living and seamless entertaining. The home features a gourmet kitchen, complete with a beautiful eat-in island, upgraded counters and cabinets, a butler's pantry ideal for a bar or coffee station, and an abundance of storage and counter space. Upstairs, discover practical laundry facilities and four bedrooms, including a primary suite boasting mountain views. With an unfinished basement ready for future expansion, this home adapts to your evolving needs.
Venture outside to this larger premium lot with no backing neighbors and find a beautifully custom-paved cozy gas fire pit and hammock area, creating an inviting atmosphere for outdoor gatherings and relaxation. Embrace the ease and sophistication of this exceptional home, where every detail has been thoughtfully curated for your pleasure. The Lakes at Centerra offers miles of trails, breathtaking views, and access to 275 acres of lakes. With your HOA you will enjoy amenities like the clubhouse with a pool and kayaks for the community lake. Conveniently located near Boyd Lake, shopping and dining. This home offers the perfect blend of luxury and convenience. Set up your showing now this house is your PERFECT MATCH!
Location
State CO
County Larimer
Rooms
Basement Unfinished
Interior
Interior Features Ceiling Fan(s), Eat-in Kitchen, Five Piece Bath, Granite Counters, High Ceilings, High Speed Internet, Kitchen Island, Open Floorplan, Pantry, Primary Suite, Walk-In Closet(s)
Heating Forced Air
Cooling Central Air
Flooring Carpet, Wood
Fireplace N
Appliance Dishwasher, Disposal, Dryer, Gas Water Heater, Microwave, Oven, Refrigerator, Sump Pump, Washer
Laundry In Unit
Exterior
Exterior Feature Fire Pit, Private Yard
Garage Spaces 3.0
Utilities Available Cable Available, Electricity Connected, Internet Access (Wired), Natural Gas Available, Natural Gas Connected
Roof Type Composition
Total Parking Spaces 3
Garage Yes
Building
Lot Description Sprinklers In Front, Sprinklers In Rear
Sewer Public Sewer
Water Public
Level or Stories Two
Structure Type Brick,Frame,Wood Siding
Schools
Elementary Schools High Plains
Middle Schools High Plains
High Schools Mountain View
School District Thompson R2-J
Others
Senior Community No
Ownership Individual
Acceptable Financing 1031 Exchange, Cash, Conventional, FHA, Jumbo, VA Loan
Listing Terms 1031 Exchange, Cash, Conventional, FHA, Jumbo, VA Loan
Special Listing Condition None
Read Less Info
Want to know what your home might be worth? Contact us for a FREE valuation!

Our team is ready to help you sell your home for the highest possible price ASAP

© 2024 METROLIST, INC., DBA RECOLORADO® – All Rights Reserved
6455 S. Yosemite St., Suite 500 Greenwood Village, CO 80111 USA
Bought with ALL PRO REALTY INC




