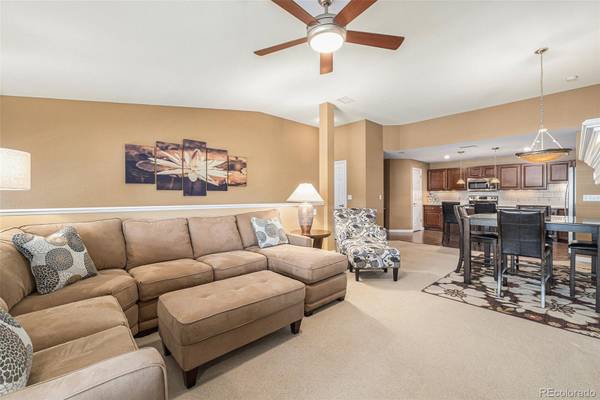For more information regarding the value of a property, please contact us for a free consultation.
Key Details
Sold Price $439,000
Property Type Condo
Sub Type Condominium
Listing Status Sold
Purchase Type For Sale
Square Footage 1,438 sqft
Price per Sqft $305
Subdivision Stonegate
MLS Listing ID 4561466
Sold Date 10/25/24
Bedrooms 2
Full Baths 2
Condo Fees $355
HOA Fees $355/mo
HOA Y/N Yes
Abv Grd Liv Area 1,438
Originating Board recolorado
Year Built 2006
Annual Tax Amount $3,649
Tax Year 2023
Property Description
Welcome to this impressive condo in Stonegate. This home features a standout kitchen, an open floor plan, and a spacious outdoor area that you'll love. The kitchen includes stainless steel appliances, granite countertops, plenty of cabinets, a subway tile backsplash, under-cabinet lighting, a walk-in pantry, and an island with casual seating.
The floor plan is thoughtfully designed with a desk/office area adjacent to the kitchen, perfect for remote work or organizing your tasks. This area flows seamlessly into the dining and great rooms, making it easy to entertain and interact with guests. The great room itself boasts vaulted ceilings, a cozy fireplace, and ample space for a large sectional.
Step outside to the oversized 35-ft balcony, ideal for both relaxation and entertaining. Enjoy your morning coffee in the shade or take in a beautiful Colorado sunset. Inside, you'll find the primary suite with balcony access, a luxurious 5-piece bath featuring a soaking tub, an extra-large walk-in shower, dual sinks, and a spacious walk-in closet.
Additional features include an oversized tandem 2-car garage with direct home access to the home above, and a small workshop area. Stonegate is a top-notch community with a variety of amenities including 3 pools, a hot tub, firepit, parks, gazebos, BBQ areas, and courts for tennis, pickleball, and basketball. Come enjoy low-maintenance living in an amenity-rich community.
Location
State CO
County Douglas
Zoning PDU
Interior
Interior Features Ceiling Fan(s), Five Piece Bath, Granite Counters, High Ceilings, Kitchen Island, Open Floorplan, Pantry, Primary Suite, Smoke Free, Vaulted Ceiling(s), Walk-In Closet(s)
Heating Forced Air
Cooling Central Air
Flooring Carpet, Laminate, Tile
Fireplaces Number 1
Fireplaces Type Electric, Great Room
Fireplace Y
Appliance Dishwasher, Disposal, Dryer, Gas Water Heater, Microwave, Oven, Range, Refrigerator, Washer
Laundry In Unit
Exterior
Exterior Feature Balcony, Barbecue, Fire Pit, Playground, Spa/Hot Tub
Parking Features Concrete
Garage Spaces 2.0
Pool Outdoor Pool
Utilities Available Cable Available, Electricity Connected, Internet Access (Wired), Natural Gas Connected, Phone Available
Roof Type Architecural Shingle
Total Parking Spaces 3
Garage Yes
Building
Sewer Public Sewer
Water Public
Level or Stories Two
Structure Type Stone,Stucco
Schools
Elementary Schools Mammoth Heights
Middle Schools Sierra
High Schools Chaparral
School District Douglas Re-1
Others
Senior Community No
Ownership Individual
Acceptable Financing 1031 Exchange, Cash, Conventional, FHA, VA Loan
Listing Terms 1031 Exchange, Cash, Conventional, FHA, VA Loan
Special Listing Condition None
Read Less Info
Want to know what your home might be worth? Contact us for a FREE valuation!

Our team is ready to help you sell your home for the highest possible price ASAP

© 2024 METROLIST, INC., DBA RECOLORADO® – All Rights Reserved
6455 S. Yosemite St., Suite 500 Greenwood Village, CO 80111 USA
Bought with DENVER R.E.S.




