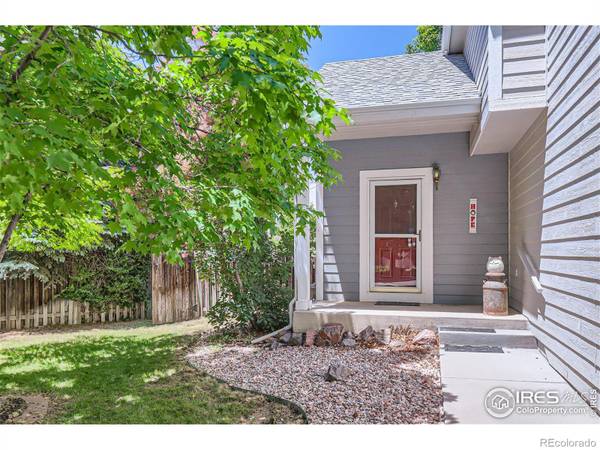For more information regarding the value of a property, please contact us for a free consultation.
Key Details
Sold Price $494,000
Property Type Single Family Home
Sub Type Single Family Residence
Listing Status Sold
Purchase Type For Sale
Square Footage 2,273 sqft
Price per Sqft $217
Subdivision Harmony Crossing Pud
MLS Listing ID IR1009933
Sold Date 10/24/24
Style Contemporary
Bedrooms 4
Full Baths 2
Half Baths 1
Condo Fees $375
HOA Fees $31/ann
HOA Y/N Yes
Abv Grd Liv Area 1,540
Originating Board recolorado
Year Built 1998
Annual Tax Amount $1,901
Tax Year 2022
Lot Size 8,712 Sqft
Acres 0.2
Property Description
PRICE IMPROVEMENT First Time Home Buyers welcome! Lender program available! Ask about more details to help you easily finance this home! . ANNUAL HOA IS ONLY $375, NOT IN METRO DISTRICT, This stunning residence is located in Harmony Crossing in highly sought-after Ft. Collins. Step inside to find an inviting living room with vaulted ceilings and abundant natural light and cosy fireplace for the winter months. The open kitchen is a chef's delight. The adjacent dining area seamlessly connects to the cozy living room and is ideal for entertaining. The luxurious master suite boasts a walk-in closet and en-suite bath with dual vanities soaking tub and separate shower. The finished basement provides additional living space perfect for a home theater, gym or office. Enjoy outdoor living in the beautifully landscaped backyard. The home is situated on a quiet cul-de-sac, offering privacy and tranquility while being conveniently close to top-rated schools, shopping and dining. Central air and basement laundry. Floating Island in kitchen stays with house. Flooring is Oak,, some carpet, bathrooms ceramic and nice shed with garden tools.. Call Agent to schedule a showing. This home is priced considerably below the market average of Fort Collins. Don't miss the rare opportunity to purchase a home of this magnitude well under the current market value in Fort Collins market
Location
State CO
County Larimer
Zoning Res
Rooms
Basement Partial
Interior
Interior Features Open Floorplan
Heating Forced Air
Cooling Central Air
Flooring Vinyl
Fireplaces Type Gas
Fireplace N
Exterior
Garage Spaces 2.0
Utilities Available Electricity Available, Natural Gas Available
Roof Type Composition
Total Parking Spaces 2
Garage Yes
Building
Lot Description Cul-De-Sac
Sewer Public Sewer
Water Public
Level or Stories Two
Structure Type Wood Frame
Schools
Elementary Schools Kruse
Middle Schools Boltz
High Schools Fort Collins
School District Poudre R-1
Others
Ownership Individual
Acceptable Financing Cash, Conventional, FHA, VA Loan
Listing Terms Cash, Conventional, FHA, VA Loan
Read Less Info
Want to know what your home might be worth? Contact us for a FREE valuation!

Our team is ready to help you sell your home for the highest possible price ASAP

© 2025 METROLIST, INC., DBA RECOLORADO® – All Rights Reserved
6455 S. Yosemite St., Suite 500 Greenwood Village, CO 80111 USA
Bought with Realty One Group Fourpoints CO




