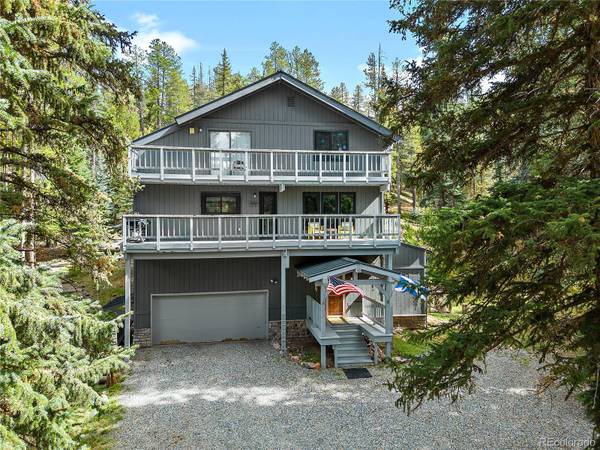For more information regarding the value of a property, please contact us for a free consultation.
Key Details
Sold Price $850,000
Property Type Single Family Home
Sub Type Single Family Residence
Listing Status Sold
Purchase Type For Sale
Square Footage 3,407 sqft
Price per Sqft $249
Subdivision Brook Forest
MLS Listing ID 4153155
Sold Date 10/24/24
Style Mountain Contemporary
Bedrooms 5
Full Baths 3
Three Quarter Bath 1
HOA Y/N No
Abv Grd Liv Area 2,982
Originating Board recolorado
Year Built 1977
Annual Tax Amount $6,493
Tax Year 2023
Lot Size 1.090 Acres
Acres 1.09
Property Description
Nestled in the serene landscape of Brook Forest in Evergreen, this charming three-story mountain home offers a picturesque retreat in the heart of nature. Situated on the tranquil Cub Creek, the property is enveloped by towering pines and gentle sounds of flowing water creating a calming backdrop. The home itself boasts a rustic yet modern design, featuring large architectural windows and *NEW* Anderson windows that frame the surrounding landscape and allow natural light to flood the spacious interiors. The property has two access points from the front and rear driveways. From the bridge over the creek, you can access the two-car garage and lower level of the home. Main floor includes an open-plan living area with a stone wood-burning fireplace, perfect for chilly evenings, while the kitchen is equipped with modern amenities suited for gourmet cooking. The main floor primary suite has dual closets and a five-piece bath complete with a soaking tub with private forest views. Outside the main floor, an expansive newly renovated deck provides the ideal space for outdoor cooking or seating and the covered front porch is perfect for entertaining.
Upstairs, there are four bedrooms, including a second primary suite with peaceful views from its private balcony. Two full baths on the upper level provide ample space with a full house of guests. Designed with ample indoor storage accessible through the garage and a bird coup is attached the south side of the home, ready for your feathery friends.
The area schools are award winning and top ranked in the state of Colorado and the school bus stops directly in front of the driveway for all three schools. Only six miles from the heart of Evergreen, this home allows you live out your mountain home dreams while staying connected to phenomenal community, public utilities and an incredible school system.
*Potential Short Term Rental Property with 5.5-6.5% estimated cap rate! Meets the criteria of JeffCo Short Term Rental rules.*
Location
State CO
County Jefferson
Zoning MR-1
Rooms
Basement Bath/Stubbed, Exterior Entry, Finished, Walk-Out Access
Main Level Bedrooms 1
Interior
Interior Features Ceiling Fan(s), Eat-in Kitchen, Five Piece Bath, Granite Counters, High Ceilings, High Speed Internet, Jet Action Tub, Kitchen Island, Open Floorplan, Primary Suite, Smoke Free
Heating Hot Water
Cooling None
Flooring Laminate, Tile
Fireplaces Number 1
Fireplaces Type Insert, Living Room, Wood Burning
Fireplace Y
Appliance Dishwasher, Disposal, Double Oven, Dryer, Microwave, Range, Refrigerator, Washer
Exterior
Exterior Feature Balcony, Fire Pit, Rain Gutters
Parking Features Driveway-Gravel, Dry Walled, Heated Garage, Storage
Garage Spaces 2.0
Utilities Available Cable Available, Electricity Connected, Natural Gas Connected
Waterfront Description River Front
View Mountain(s), Water
Roof Type Metal
Total Parking Spaces 4
Garage Yes
Building
Lot Description Fire Mitigation, Mountainous, Rolling Slope
Foundation Structural
Sewer Septic Tank
Water Public
Level or Stories Two
Structure Type Cement Siding
Schools
Elementary Schools Wilmot
Middle Schools Evergreen
High Schools Evergreen
School District Jefferson County R-1
Others
Senior Community No
Ownership Individual
Acceptable Financing Cash, Conventional, FHA, Jumbo, VA Loan
Listing Terms Cash, Conventional, FHA, Jumbo, VA Loan
Special Listing Condition None
Read Less Info
Want to know what your home might be worth? Contact us for a FREE valuation!

Our team is ready to help you sell your home for the highest possible price ASAP

© 2024 METROLIST, INC., DBA RECOLORADO® – All Rights Reserved
6455 S. Yosemite St., Suite 500 Greenwood Village, CO 80111 USA
Bought with RE/MAX ALLIANCE




