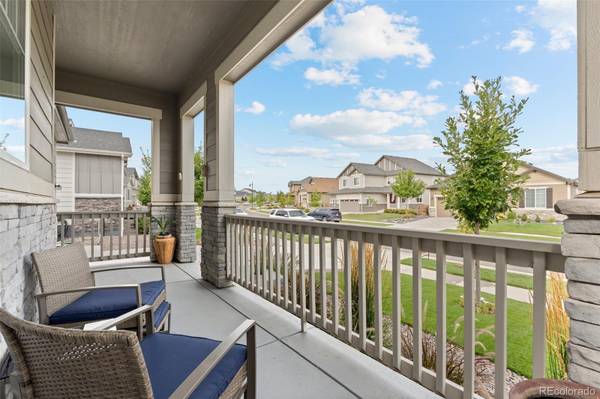For more information regarding the value of a property, please contact us for a free consultation.
Key Details
Sold Price $717,500
Property Type Single Family Home
Sub Type Single Family Residence
Listing Status Sold
Purchase Type For Sale
Square Footage 2,018 sqft
Price per Sqft $355
Subdivision Colliers Hill
MLS Listing ID 2552145
Sold Date 10/17/24
Style Contemporary
Bedrooms 3
Full Baths 2
Condo Fees $96
HOA Fees $96/mo
HOA Y/N Yes
Abv Grd Liv Area 2,018
Originating Board recolorado
Year Built 2018
Annual Tax Amount $6,805
Tax Year 2023
Lot Size 5,662 Sqft
Acres 0.13
Property Description
Nicely Appointed Ranch-Style Home. This home offers a seamless blend of style and comfort with an open floor plan that invites easy living. Step inside to find luxury vinyl flooring that guides you through a beautifully designed space, starting with a gourmet kitchen that features slab granite countertops, a large island with counter seating, and stainless-steel appliances, including a 5-burner gas cooktop. Adjacent to the kitchen, the great room is a perfect place for gatherings, offering a cozy gas fireplace and custom French doors that open to a south-facing patio with a retractable awning, a xeriscape backyard, and a wildflower garden. Here, you'll find a built-in firepit with views overlooking the park, creating an ideal space for outdoor entertainment. The home also includes a versatile den or office just off the kitchen, enhanced by a charming bay window that brings in natural light. The primary bedroom is a retreat, with an added bay window that offers extra space and light. It is complemented by an ensuite 5-piece luxury bath, featuring a soaking tub, separate walk-in shower, and a walk-in closet, ensuring both convenience and indulgence. The second and third bedrooms are generously sized and share a well-appointed full bath, with designer finishes adding a touch of sophistication throughout the home. Beyond the main living areas, the expansive unfinished basement provides endless possibilities for customization, allowing you to create the space of your dreams. The property is part of a homeowner's association that includes access to two pools, a playground, 20 miles of trails, and park-like settings, and hot air balloons in the summer skies enhancing the community's charm and appeal. Move in ready, this ranch home is not just a place to live, it's a lifestyle waiting to be enjoyed.
Location
State CO
County Weld
Zoning SFR
Rooms
Basement Bath/Stubbed, Full, Unfinished
Main Level Bedrooms 3
Interior
Interior Features Built-in Features, Eat-in Kitchen, Five Piece Bath, Granite Counters, High Speed Internet, Kitchen Island, Open Floorplan, Pantry, Smoke Free, Walk-In Closet(s)
Heating Forced Air
Cooling Central Air
Flooring Carpet, Vinyl
Fireplaces Number 1
Fireplaces Type Gas, Gas Log, Great Room
Equipment Satellite Dish
Fireplace Y
Exterior
Exterior Feature Fire Pit, Garden, Playground, Rain Gutters
Parking Features Concrete, Dry Walled
Garage Spaces 2.0
Fence Partial
Utilities Available Cable Available, Electricity Connected, Natural Gas Connected, Phone Available
Roof Type Composition
Total Parking Spaces 2
Garage Yes
Building
Lot Description Landscaped, Open Space, Sprinklers In Front
Foundation Slab
Sewer Public Sewer
Water Public
Level or Stories One
Structure Type Frame,Other
Schools
Elementary Schools Black Rock
Middle Schools Erie
High Schools Erie
School District St. Vrain Valley Re-1J
Others
Senior Community No
Ownership Individual
Acceptable Financing Cash, Conventional, FHA, VA Loan
Listing Terms Cash, Conventional, FHA, VA Loan
Special Listing Condition None
Pets Allowed Cats OK, Dogs OK
Read Less Info
Want to know what your home might be worth? Contact us for a FREE valuation!

Our team is ready to help you sell your home for the highest possible price ASAP

© 2025 METROLIST, INC., DBA RECOLORADO® – All Rights Reserved
6455 S. Yosemite St., Suite 500 Greenwood Village, CO 80111 USA
Bought with Real Broker, LLC DBA Real




