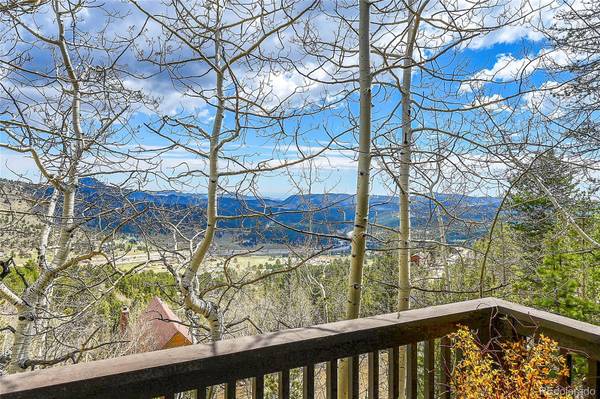For more information regarding the value of a property, please contact us for a free consultation.
Key Details
Sold Price $740,000
Property Type Single Family Home
Sub Type Single Family Residence
Listing Status Sold
Purchase Type For Sale
Square Footage 2,320 sqft
Price per Sqft $318
Subdivision Hyland Hills
MLS Listing ID 4447713
Sold Date 10/03/24
Style Mountain Contemporary
Bedrooms 3
Full Baths 1
Half Baths 1
Three Quarter Bath 1
Condo Fees $35
HOA Fees $2/ann
HOA Y/N Yes
Abv Grd Liv Area 1,672
Originating Board recolorado
Year Built 1983
Annual Tax Amount $3,323
Tax Year 2023
Lot Size 1.000 Acres
Acres 1.0
Property Description
Eagle's nest views with executive-level convenience! This lofty Floyd Hill home nestled in a sea of aspens has its eyes on the front range prize, with sprawling city, mountain, and valley views from every room. This is a sunny, exceptionally well-maintained 3 bedroom, 2.5 bathroom only 15 minutes to Evergreen amenities. Hiking, open space, and world class mountain biking are just a few minutes away, making this home ideal for nature-loving commuters and escapist-professionals alike. Inside, the great room shows off expansive vaulted ceilings, brick wood burning fireplace, and large windows - keeping a bright and open feel. More incredible views continue on the deck and outdoor space, which was made for ideal entertaining. Additionally, cleared land off the deck could be used for garden space or extra seating areas. Upstairs, the oversized loft-style primary suite has an additional bedroom/flex space to accommodate many different needs. The open rec room in the basement includes wet bar with extra cabinet storage. Enjoy a paved driveway and two car garage with workbench. There is a brand new septic tank, and newer roof. This immaculate home with well-maintained systems is move-in ready. Voluntary HOA. Just 40 minutes to skiing and a quick and easy commute to metro Denver too. They say you can't put a price on mountaintop views, but we just did and it's right in your range! See more photos and 3D walkthrough at www.405HyVuDrive.com
Location
State CO
County Clear Creek
Zoning MR-1
Rooms
Basement Finished
Main Level Bedrooms 1
Interior
Interior Features Ceiling Fan(s), Eat-in Kitchen, Entrance Foyer, High Ceilings, Kitchen Island, Laminate Counters, Open Floorplan, Primary Suite, Radon Mitigation System, Smoke Free, Vaulted Ceiling(s), Walk-In Closet(s), Wet Bar
Heating Baseboard, Natural Gas, Radiant
Cooling Other
Flooring Carpet, Tile, Vinyl
Fireplaces Type Great Room, Wood Burning
Fireplace N
Appliance Dishwasher, Disposal, Dryer, Microwave, Oven, Range, Refrigerator, Self Cleaning Oven, Washer
Exterior
Exterior Feature Rain Gutters
Parking Features Asphalt, Insulated Garage, Storage
Garage Spaces 2.0
Fence None
Utilities Available Electricity Connected, Natural Gas Connected
View City, Mountain(s), Valley
Roof Type Composition
Total Parking Spaces 2
Garage Yes
Building
Lot Description Foothills, Mountainous, Sloped
Foundation Slab
Sewer Septic Tank
Water Well
Level or Stories Multi/Split
Structure Type Frame,Wood Siding
Schools
Elementary Schools King Murphy
Middle Schools Clear Creek
High Schools Clear Creek
School District Clear Creek Re-1
Others
Senior Community No
Ownership Individual
Acceptable Financing Cash, Conventional, FHA, VA Loan
Listing Terms Cash, Conventional, FHA, VA Loan
Special Listing Condition None
Read Less Info
Want to know what your home might be worth? Contact us for a FREE valuation!

Our team is ready to help you sell your home for the highest possible price ASAP

© 2025 METROLIST, INC., DBA RECOLORADO® – All Rights Reserved
6455 S. Yosemite St., Suite 500 Greenwood Village, CO 80111 USA
Bought with eXp Realty, LLC




