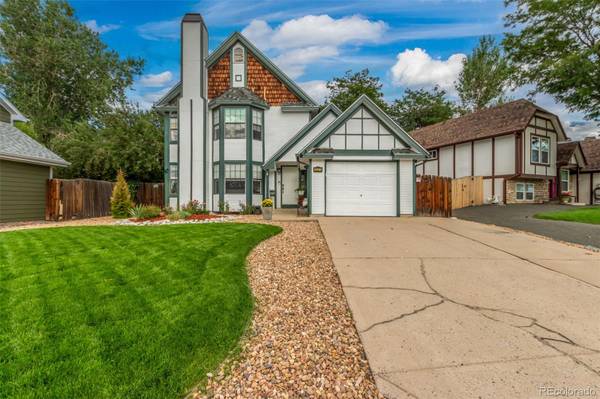For more information regarding the value of a property, please contact us for a free consultation.
Key Details
Sold Price $448,000
Property Type Single Family Home
Sub Type Single Family Residence
Listing Status Sold
Purchase Type For Sale
Square Footage 1,182 sqft
Price per Sqft $379
Subdivision Prides Crossing
MLS Listing ID 7278453
Sold Date 10/01/24
Style Contemporary
Bedrooms 2
Full Baths 1
Half Baths 1
Condo Fees $250
HOA Fees $20/ann
HOA Y/N Yes
Abv Grd Liv Area 1,182
Originating Board recolorado
Year Built 1986
Annual Tax Amount $2,012
Tax Year 2023
Lot Size 4,356 Sqft
Acres 0.1
Property Description
Discover this enchanting two-story home, poised in prestigious Pride's Crossing. With impeccable curb appeal, this home welcomes with a meticulously manicured yard, extended drive, & attached garage. The exterior's gracious charm sets the tone of subtle sophistication awaiting inside. Step into a sun-drenched living+dining area, where bespoke architectural detail like soaring ceilings, chic flooring, a bay window & a wood-burning fireplace elevate the space with timeless allure. The kitchen offers elegant touches with rich wood cabinetry, granite countertops, & stainless appliances. A thoughtfully designed breakfast nook is the perfect spot for casual dining. Ascend to the second floor, where two generously sized bedrooms await, each offering vaulted ceilings & abundant natural light. The primary suite is a retreat unto itself, featuring a captivating ensuite bath & expansive bay window that frames the lush outdoor views. The 2nd bedroom is equally spacious, providing ample room for relaxation or a home office. A Jack & Jill bathroom connects the two bedrooms, adding convenience and a touch of luxury. The unfinished basement presents a blank canvas for your imagination, whether you envision a hobby room, a home gym, or additional storage. Outside, the beautifully landscaped backyard is a private oasis, complete with lush greenery, paver walkway, & serene wood deck. This secluded space, naturally shielded by mature landscaping, offers the perfect setting for quiet enjoyment. Located just a short drive from Quincy Reservoir & Cherry Creek State Park, this home is ideally situated for those who appreciate nature & outdoor activities. With Southlands Mall & one of the nation's highest-rated school districts nearby, it offers a lifestyle of convenience & luxury. This is not just a home; it's an extraordinary opportunity to embrace a life of modest luxury in one of Aurora's most sought-after neighborhoods.
NEW ROOF & gutters 2024, HVAC 5 years old w/ 10-year warranty
Location
State CO
County Arapahoe
Zoning SFR
Rooms
Basement Unfinished
Interior
Interior Features Breakfast Nook, Built-in Features, Eat-in Kitchen, Granite Counters, High Ceilings, High Speed Internet, Jack & Jill Bathroom, Pantry, Radon Mitigation System, Vaulted Ceiling(s)
Heating Forced Air, Natural Gas
Cooling Central Air
Flooring Vinyl
Fireplaces Number 1
Fireplaces Type Living Room
Fireplace Y
Appliance Dishwasher, Disposal, Dryer, Microwave, Oven, Range, Refrigerator, Washer
Laundry In Unit
Exterior
Exterior Feature Dog Run, Private Yard, Rain Gutters
Garage Spaces 1.0
Fence Full
Utilities Available Cable Available, Electricity Available, Natural Gas Available, Phone Available
Roof Type Composition
Total Parking Spaces 3
Garage Yes
Building
Lot Description Landscaped, Level, Sprinklers In Front, Sprinklers In Rear
Sewer Public Sewer
Water Public
Level or Stories Two
Structure Type Frame,Wood Siding
Schools
Elementary Schools Meadow Point
Middle Schools Falcon Creek
High Schools Grandview
School District Cherry Creek 5
Others
Senior Community No
Ownership Individual
Acceptable Financing Cash, Conventional, FHA, VA Loan
Listing Terms Cash, Conventional, FHA, VA Loan
Special Listing Condition None
Read Less Info
Want to know what your home might be worth? Contact us for a FREE valuation!

Our team is ready to help you sell your home for the highest possible price ASAP

© 2024 METROLIST, INC., DBA RECOLORADO® – All Rights Reserved
6455 S. Yosemite St., Suite 500 Greenwood Village, CO 80111 USA
Bought with RE/MAX NORTHWEST INC




