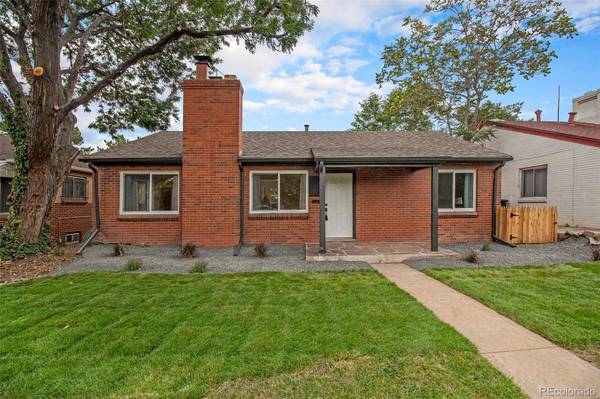For more information regarding the value of a property, please contact us for a free consultation.
Key Details
Sold Price $799,000
Property Type Single Family Home
Sub Type Single Family Residence
Listing Status Sold
Purchase Type For Sale
Square Footage 2,270 sqft
Price per Sqft $351
Subdivision North Park Hill
MLS Listing ID 4015091
Sold Date 09/30/24
Style Traditional
Bedrooms 4
Full Baths 2
Half Baths 2
HOA Y/N No
Abv Grd Liv Area 1,149
Originating Board recolorado
Year Built 1951
Annual Tax Amount $3,289
Tax Year 2023
Lot Size 6,098 Sqft
Acres 0.14
Property Description
Now offering 10k in concessions!! Welcome to 3066 Birch, a remodeled gem where classic charm meets modern convenience. As you step inside, you'll be greeted by the original fireplace and the restored hardwood floors. The open-concept kitchen is perfect for family gatherings, and if you're looking for more space, head downstairs to find a second kitchen area which is ideal for house hacking or hosting friends. Find the renderings for a second kitchen in the supplements.
This home offers two bedrooms on the main floor, one of which features an ensuite with a half bath. Downstairs, you'll find two more bedrooms, each with egress windows, providing both safety and natural light. The lower level also boasts a spacious second family room, complete with a cozy gas fireplace, perfect for relaxing or entertaining.
The lower-level kitchen is a blank canvas, already roughed in for your appliances, allowing you to add your personal touch. With four bedrooms, two full baths, and two half baths, along with a detached two-car garage, this home truly has everything you need. Don't miss the opportunity to make 3066 Birch your own—come and see all it has to offer!
Location
State CO
County Denver
Zoning U-SU-C
Rooms
Basement Finished
Main Level Bedrooms 2
Interior
Interior Features Ceiling Fan(s), Kitchen Island, Open Floorplan
Heating Forced Air
Cooling Central Air
Flooring Tile, Vinyl, Wood
Fireplaces Type Basement, Family Room, Gas, Wood Burning
Fireplace N
Appliance Cooktop, Dishwasher, Disposal, Gas Water Heater, Microwave, Oven, Refrigerator
Exterior
Garage Spaces 2.0
Fence Full
Roof Type Architecural Shingle
Total Parking Spaces 3
Garage No
Building
Lot Description Sprinklers In Front, Sprinklers In Rear
Foundation Concrete Perimeter
Sewer Public Sewer
Water Public
Level or Stories One
Structure Type Brick,Frame
Schools
Elementary Schools Stedman
Middle Schools Mcauliffe Manual
High Schools East
School District Denver 1
Others
Senior Community No
Ownership Agent Owner
Acceptable Financing Cash, Conventional, FHA
Listing Terms Cash, Conventional, FHA
Special Listing Condition None
Read Less Info
Want to know what your home might be worth? Contact us for a FREE valuation!

Our team is ready to help you sell your home for the highest possible price ASAP

© 2024 METROLIST, INC., DBA RECOLORADO® – All Rights Reserved
6455 S. Yosemite St., Suite 500 Greenwood Village, CO 80111 USA
Bought with Compass - Denver




