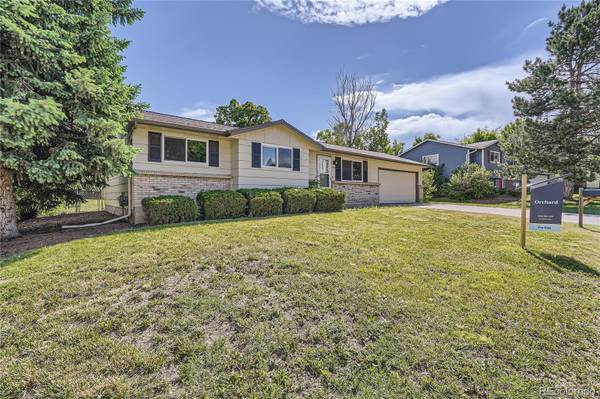For more information regarding the value of a property, please contact us for a free consultation.
Key Details
Sold Price $526,000
Property Type Single Family Home
Sub Type Single Family Residence
Listing Status Sold
Purchase Type For Sale
Square Footage 1,888 sqft
Price per Sqft $278
Subdivision Acres Green
MLS Listing ID 4856953
Sold Date 09/30/24
Style Traditional
Bedrooms 5
Full Baths 1
Three Quarter Bath 1
HOA Y/N No
Abv Grd Liv Area 978
Originating Board recolorado
Year Built 1974
Annual Tax Amount $3,330
Tax Year 2023
Lot Size 9,147 Sqft
Acres 0.21
Property Description
Welcome to a charming 5-bedroom, 2-bathroom single-family home that perfectly blends modern amenities with cozy living spaces. The bright and modern living room, enhanced by a large front window, flows seamlessly into a contemporary kitchen equipped with sleek countertops and updated appliances. The main level features a primary bedroom, two additional bedrooms, and a full bathroom, providing convenience and comfort. The finished basement offers a spacious family room, two more bedrooms, and an additional bathroom, perfect for guests or extended family. A large laundry room adds functionality, while the 2-car garage ensures ample storage. Outside, enjoy a large backyard, ideal for entertaining or relaxing, with the added benefit of no HOA restrictions. Situated in a desirable Lone Tree neighborhood, this home is close to parks, schools, shopping, and dining, making it an ideal place to call home. Don't miss out on this incredible opportunity! Brand New carpet throughout the basement. Click the Virtual Tour link to view the 3D walkthrough. Discounted rate options may be available for qualified buyers of this home.
Location
State CO
County Douglas
Zoning SR
Rooms
Basement Partial
Main Level Bedrooms 3
Interior
Interior Features Ceiling Fan(s), Entrance Foyer, Open Floorplan, Pantry, Primary Suite, Solid Surface Counters
Heating Forced Air
Cooling Air Conditioning-Room
Flooring Carpet, Tile, Vinyl
Fireplace N
Exterior
Garage Spaces 2.0
Fence Full
Utilities Available Electricity Available, Natural Gas Available, Phone Available
Roof Type Composition
Total Parking Spaces 2
Garage Yes
Building
Foundation Concrete Perimeter, Slab
Sewer Public Sewer
Water Public
Level or Stories One
Structure Type Brick,Wood Siding
Schools
Elementary Schools Acres Green
Middle Schools Cresthill
High Schools Highlands Ranch
School District Douglas Re-1
Others
Senior Community No
Ownership Individual
Acceptable Financing Cash, Conventional, FHA, VA Loan
Listing Terms Cash, Conventional, FHA, VA Loan
Special Listing Condition None
Read Less Info
Want to know what your home might be worth? Contact us for a FREE valuation!

Our team is ready to help you sell your home for the highest possible price ASAP

© 2025 METROLIST, INC., DBA RECOLORADO® – All Rights Reserved
6455 S. Yosemite St., Suite 500 Greenwood Village, CO 80111 USA
Bought with Radius Agent LLC




