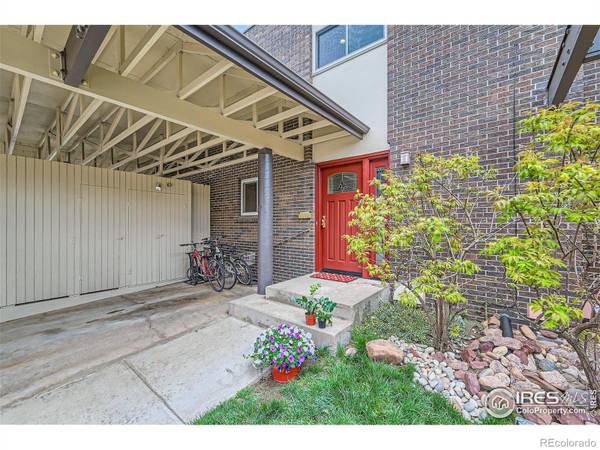For more information regarding the value of a property, please contact us for a free consultation.
Key Details
Sold Price $780,000
Property Type Multi-Family
Sub Type Multi-Family
Listing Status Sold
Purchase Type For Sale
Square Footage 2,379 sqft
Price per Sqft $327
Subdivision Mountain Shadows
MLS Listing ID IR1016853
Sold Date 09/27/24
Bedrooms 4
Full Baths 2
Half Baths 2
Condo Fees $600
HOA Fees $600/mo
HOA Y/N Yes
Abv Grd Liv Area 1,586
Originating Board recolorado
Year Built 1967
Annual Tax Amount $4,089
Tax Year 2023
Property Description
Showings begin August 22nd. This spacious floor plan gives you all the comforts of a single-family home. Step inside to discover bamboo flooring that spans the main and upper levels, creating a cozy ambiance. The updated kitchen boasts granite countertops, stainless steel appliances, and tiled floors. With a separate dining area and a generous living space, entertaining is effortless. From the living room, you can seamlessly access the private patio overlooking community space and the outdoor pool. Convenient main floor laundry and a half bath complete this level. Upstairs, you'll find three bedrooms, including a private primary suite with a full bathroom, new tile and featuring a jetted tub. The other two bedrooms share a newly renovated full bathroom with updated floor tile, paint, vanity, and shower tile. The lower level offers versatility with a media room or potential fourth bedroom, along with an additional office area and half bath with glass vanity. Plus, there's ample storage space. Mountain Shadows community boasts top-rated schools like Fairview High and Southern Hills Middle, just a stroll away. The bus stop is conveniently located right outside. Enjoy proximity to hiking trails and easy access out of town. The HOA encompasses various amenities and services, including exterior maintenance, roofing, snow removal, water, sewer, trash, recycling, outdoor pool, clubhouse, weight room, game room, basketball court, playground, and hazard insurance. This home has been meticulously maintained, and the numerous upgrades truly stand out.
Location
State CO
County Boulder
Zoning RES
Rooms
Basement Full
Interior
Interior Features Eat-in Kitchen, Open Floorplan
Heating Forced Air
Cooling Central Air
Flooring Tile
Fireplace N
Appliance Bar Fridge, Dishwasher, Dryer, Microwave, Oven, Refrigerator, Washer
Exterior
Utilities Available Electricity Available, Natural Gas Available
Roof Type Composition,Membrane
Total Parking Spaces 1
Building
Water Public
Level or Stories Two
Structure Type Brick,Wood Frame
Schools
Elementary Schools Mesa
Middle Schools Southern Hills
High Schools Fairview
School District Boulder Valley Re 2
Others
Ownership Individual
Acceptable Financing Cash, Conventional, VA Loan
Listing Terms Cash, Conventional, VA Loan
Pets Allowed Cats OK, Dogs OK
Read Less Info
Want to know what your home might be worth? Contact us for a FREE valuation!

Our team is ready to help you sell your home for the highest possible price ASAP

© 2024 METROLIST, INC., DBA RECOLORADO® – All Rights Reserved
6455 S. Yosemite St., Suite 500 Greenwood Village, CO 80111 USA
Bought with RE/MAX of Boulder, Inc




