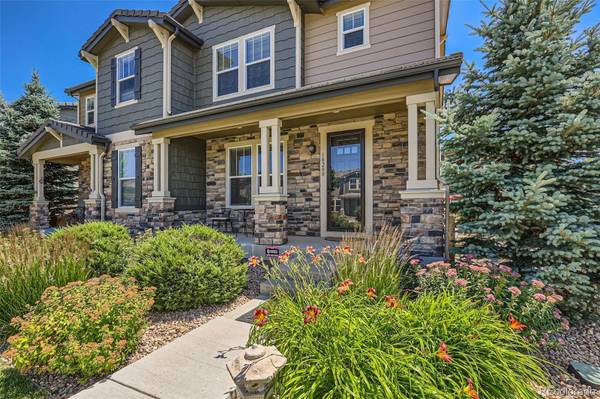For more information regarding the value of a property, please contact us for a free consultation.
Key Details
Sold Price $605,000
Property Type Townhouse
Sub Type Townhouse
Listing Status Sold
Purchase Type For Sale
Square Footage 2,586 sqft
Price per Sqft $233
Subdivision Meridian Village
MLS Listing ID 7699308
Sold Date 09/25/24
Bedrooms 3
Full Baths 3
Half Baths 1
Condo Fees $135
HOA Fees $135/mo
HOA Y/N Yes
Abv Grd Liv Area 1,827
Originating Board recolorado
Year Built 2012
Annual Tax Amount $4,457
Tax Year 2023
Property Description
If you've been looking for a dream home in Meridian Village, this is it! This builder's model, corner duplex townhome features 3 bedrooms, 4 baths, and a beautifully finished basement that is hard to find in this community. A covered front porch welcomes you into the home where you will find plenty of natural light throughout. The main floor features an office near the entrance and a convenient updated half bath. The upgraded kitchen is a chef's delight with a giant center island, quartz countertops, gorgeous cabinets, a pantry, and stainless appliances. On the main level, you will find easy-to-maintain tile in the kitchen and LVP in the office. Head upstairs to find a loft that offers additional living space, perfect for a family room or play area. The primary bedroom is a spacious retreat with a walk-in closet and an ensuite bathroom, complete with a double vanity, large shower with bench. The two large additional bedrooms share a full bathroom. The laundry room, located conveniently near the bedrooms, has a utility closet for extra storage. The finished basement is well done with its own full bath and adds lots of extra living space.
Features include new exterior paint, newer upgraded high-capacity AC, newer water heater, new windows, Pella patio door with built-in blinds, exterior kitchen venting, and a smart home sound system throughout the home. This home has a prime location that is hard to beat. The beautifully landscaped community has walking trails, dog-friendly areas, parks, playgrounds, and a community pool.
Location
State CO
County Douglas
Rooms
Basement Finished, Full
Interior
Interior Features Ceiling Fan(s), Kitchen Island, Open Floorplan, Pantry, Quartz Counters, Radon Mitigation System, Walk-In Closet(s)
Heating Forced Air
Cooling Central Air
Flooring Carpet, Laminate, Tile
Fireplace N
Appliance Dishwasher, Disposal, Dryer, Humidifier, Microwave, Oven, Range, Refrigerator, Washer
Exterior
Garage Spaces 2.0
Fence Full
Utilities Available Cable Available, Electricity Connected
Roof Type Concrete
Total Parking Spaces 2
Garage Yes
Building
Lot Description Corner Lot, Landscaped, Master Planned, Sprinklers In Front
Foundation Slab
Sewer Public Sewer
Water Public
Level or Stories Two
Structure Type Cement Siding,Frame,Stone
Schools
Elementary Schools Prairie Crossing
Middle Schools Sierra
High Schools Chaparral
School District Douglas Re-1
Others
Senior Community No
Ownership Individual
Acceptable Financing Cash, Conventional, FHA, VA Loan
Listing Terms Cash, Conventional, FHA, VA Loan
Special Listing Condition None
Pets Allowed Cats OK, Dogs OK, Yes
Read Less Info
Want to know what your home might be worth? Contact us for a FREE valuation!

Our team is ready to help you sell your home for the highest possible price ASAP

© 2025 METROLIST, INC., DBA RECOLORADO® – All Rights Reserved
6455 S. Yosemite St., Suite 500 Greenwood Village, CO 80111 USA
Bought with Madison & Company Properties




