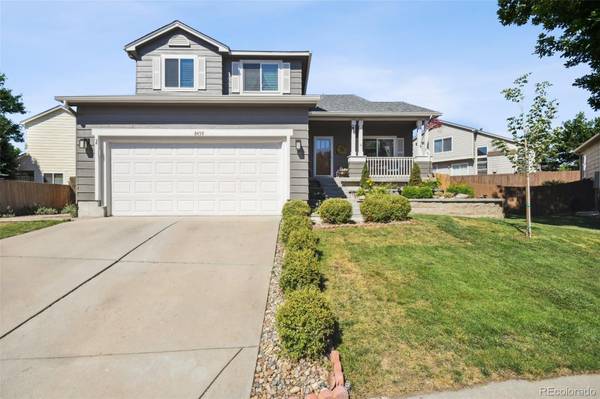For more information regarding the value of a property, please contact us for a free consultation.
Key Details
Sold Price $600,000
Property Type Single Family Home
Sub Type Single Family Residence
Listing Status Sold
Purchase Type For Sale
Square Footage 2,218 sqft
Price per Sqft $270
Subdivision Cottonwood
MLS Listing ID 2348405
Sold Date 09/24/24
Bedrooms 4
Full Baths 3
Half Baths 1
HOA Y/N No
Abv Grd Liv Area 1,648
Originating Board recolorado
Year Built 1996
Annual Tax Amount $3,843
Tax Year 2023
Lot Size 10,454 Sqft
Acres 0.24
Property Description
Welcome to this comfortable and well-maintained home, nestled in a quiet cul-de-sac in Parker ~ a charming town renowned for its hometown feel and unique Victorian downtown. This house features 4-bedrooms/4-bathrooms, and offers plenty of space and comfort for family and friends! The main floor features hardwood flooring, family room with vaulted ceiling and gas fireplace with custom tile surround, eat-in kitchen with stainless steel appliances, a 1/2 bath, and convenient main level laundry area with cabinets and counter space. Retreat to the primary suite which offers a vaulted ceiling, 5-piece ensuite bath, and a walk-in closet. Downstairs, the finished basement is a versatile area with a kitchenette, sink, electric fireplace, and egress windows. This space can easily be used as a bedroom, family room, or recreational room, depending on your needs. Outside you will find a Trex deck off of the family room, a fully fenced yard which includes a sprinkler system, storage shed, and an attached 2-car garage. Roof and gutters were replaced in 2023. This home is conveniently located near several parks with trails, soccer fields, baseball/softball diamonds, and playgrounds, including Dove Valley Regional Park, 17 Mile House Farm Park, and Cottonwood Park. With easy access to the Denver Metropolitan area and major routes like E470 and Parker Road, commuting is a breeze. This is your opportunity to own a charming home in Parker!
Location
State CO
County Douglas
Zoning PDU
Rooms
Basement Finished, Full
Interior
Interior Features Breakfast Nook, Ceiling Fan(s), Eat-in Kitchen, Five Piece Bath, Granite Counters, High Ceilings, Kitchen Island, Laminate Counters, Primary Suite, Tile Counters, Vaulted Ceiling(s), Walk-In Closet(s)
Heating Forced Air
Cooling Central Air
Flooring Carpet, Tile, Wood
Fireplaces Number 2
Fireplaces Type Basement, Electric, Family Room, Gas
Fireplace Y
Appliance Dishwasher, Disposal, Dryer, Microwave, Oven, Range, Refrigerator, Sump Pump, Washer, Water Purifier
Laundry In Unit
Exterior
Exterior Feature Private Yard, Rain Gutters
Parking Features Concrete
Garage Spaces 2.0
Fence Full
Utilities Available Electricity Available, Electricity Connected, Natural Gas Available, Natural Gas Connected, Phone Available
Roof Type Composition
Total Parking Spaces 4
Garage Yes
Building
Lot Description Cul-De-Sac, Sprinklers In Front, Sprinklers In Rear
Sewer Public Sewer
Water Public
Level or Stories Multi/Split
Structure Type Wood Siding
Schools
Elementary Schools Pine Lane Prim/Inter
Middle Schools Sierra
High Schools Chaparral
School District Douglas Re-1
Others
Senior Community No
Ownership Individual
Acceptable Financing Cash, Conventional, FHA, VA Loan
Listing Terms Cash, Conventional, FHA, VA Loan
Special Listing Condition None
Read Less Info
Want to know what your home might be worth? Contact us for a FREE valuation!

Our team is ready to help you sell your home for the highest possible price ASAP

© 2025 METROLIST, INC., DBA RECOLORADO® – All Rights Reserved
6455 S. Yosemite St., Suite 500 Greenwood Village, CO 80111 USA
Bought with Wisdom Real Estate




