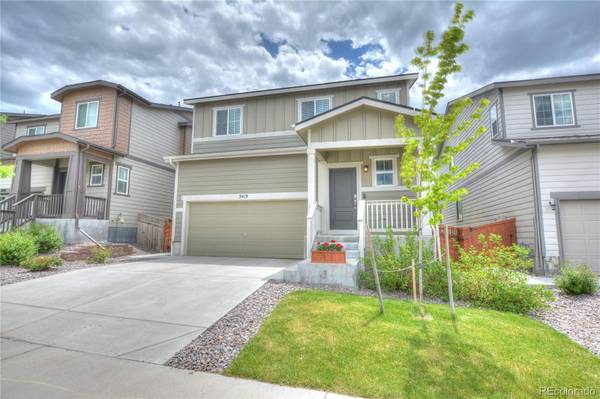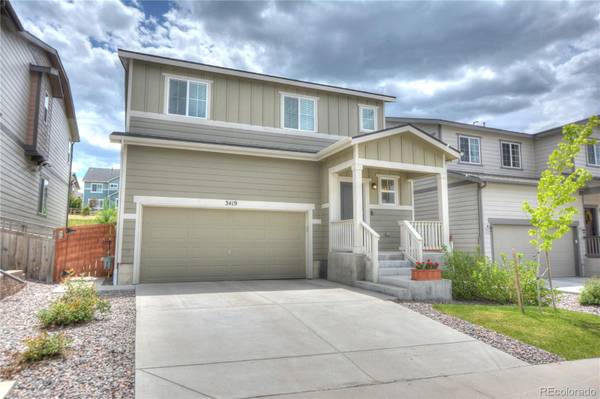For more information regarding the value of a property, please contact us for a free consultation.
Key Details
Sold Price $625,000
Property Type Single Family Home
Sub Type Single Family Residence
Listing Status Sold
Purchase Type For Sale
Square Footage 2,794 sqft
Price per Sqft $223
Subdivision Starling Hill In The Meadows
MLS Listing ID 4311985
Sold Date 09/20/24
Bedrooms 4
Full Baths 2
Half Baths 1
Three Quarter Bath 1
Condo Fees $246
HOA Fees $82/qua
HOA Y/N Yes
Abv Grd Liv Area 2,038
Originating Board recolorado
Year Built 2019
Annual Tax Amount $3,989
Tax Year 2023
Lot Size 3,920 Sqft
Acres 0.09
Property Description
Welcome to this Beautiful 2-Story Home in a great location. Designed with an open floor plan and plenty of space for entertaining and relaxation. The Main Level features all laminated LVP flooring and high ceilings. The Kitchen boasts white cabinets, granite countertops, stainless-steel Whirlpool appliances with a gas range. The eat-in Kitchen provides ample space for a large dining area adjoining. A large Family Room with access to the backyard through a sliding glass door to an expanded patio. Additionally on this level is a guest bathroom and a separate office or playroom behind the kitchen. Upstairs is the Primary Suite with a ceiling fan, custom walk-in closet and ensuite bathroom finished with beautiful solid countertops and accented with beautiful Barn Doors. Two additional bedrooms are also on the upper level as well as a full bathroom, a huge Loft and a large Laundry Room.
The lower level of the home is a finished Basement with a second Family Room, a spacious Bedroom with French Doors, a Full Bath, secondary pantry and a large unfinished storage room or exercise room. In addition to all of the other features this home has Central Air and a second furnace that you won't find in other finished basements, and an operational Radon Mitigation System installed.
The Meadows is well known for the many miles of trails, pools, numerous parks, dog parks and community events. Convenient location: Easy access to I-25, very close to Schools, Restaurants, Shopping, and Movie Theater. Only a few miles from the famous Phillip S Miller Park where many events are held.
Location
State CO
County Douglas
Zoning res
Rooms
Basement Finished
Interior
Interior Features Ceiling Fan(s), Eat-in Kitchen, Granite Counters, High Speed Internet, Kitchen Island, Pantry, Radon Mitigation System, Walk-In Closet(s)
Heating Forced Air, Natural Gas
Cooling Central Air
Flooring Carpet, Tile, Vinyl
Fireplace Y
Appliance Disposal, Gas Water Heater, Microwave, Range, Refrigerator, Sump Pump
Laundry In Unit
Exterior
Exterior Feature Private Yard, Rain Gutters
Garage Spaces 2.0
Fence Full
Utilities Available Cable Available, Electricity Connected, Natural Gas Connected, Phone Connected
View Mountain(s)
Roof Type Composition
Total Parking Spaces 2
Garage Yes
Building
Foundation Concrete Perimeter, Slab
Sewer Public Sewer
Water Public
Level or Stories Two
Structure Type Wood Siding
Schools
Elementary Schools Meadow View
Middle Schools Castle Rock
High Schools Castle View
School District Douglas Re-1
Others
Senior Community No
Ownership Individual
Acceptable Financing Cash, Conventional, FHA, VA Loan
Listing Terms Cash, Conventional, FHA, VA Loan
Special Listing Condition None
Pets Allowed Yes
Read Less Info
Want to know what your home might be worth? Contact us for a FREE valuation!

Our team is ready to help you sell your home for the highest possible price ASAP

© 2025 METROLIST, INC., DBA RECOLORADO® – All Rights Reserved
6455 S. Yosemite St., Suite 500 Greenwood Village, CO 80111 USA
Bought with RE/MAX Professionals




