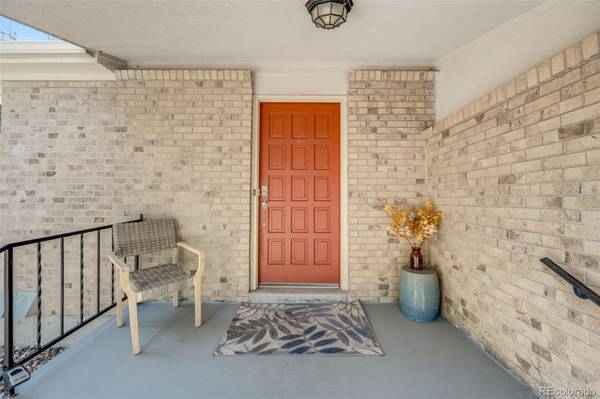For more information regarding the value of a property, please contact us for a free consultation.
Key Details
Sold Price $610,000
Property Type Single Family Home
Sub Type Single Family Residence
Listing Status Sold
Purchase Type For Sale
Square Footage 2,265 sqft
Price per Sqft $269
Subdivision Lake Arbor Flg # 4
MLS Listing ID 1629935
Sold Date 09/20/24
Bedrooms 5
Full Baths 1
Half Baths 1
Three Quarter Bath 1
Condo Fees $35
HOA Fees $2/ann
HOA Y/N Yes
Abv Grd Liv Area 1,675
Originating Board recolorado
Year Built 1971
Annual Tax Amount $3,278
Tax Year 2023
Lot Size 7,405 Sqft
Acres 0.17
Property Description
Welcome to 8338 Quay Drive! Situated in the desirable Lake Arbor community, this conveniently-located Arvada home has been thoughtfully updated both inside and out. A bright, clean interior welcomes you as you walk into a practical floor plan with ample entertaining space between the front living room, dining room, and kitchen. The kitchen was updated in 2019 with new appliances, butcher block countertops, and soft-close cabinets. Step down from the kitchen to enjoy another living space perfect for watching TV while curled up in front of the wood burning fireplace or while enjoying the view from French doors that lead to two levels of backyard outdoor space with pristine concrete pads and landscaping. Upstairs you will find three bedrooms and two bathrooms, including the primary bedroom with two closets and renovated en-suite bathroom. On the main level, the half bathroom next to the laundry room has also been renovated. Walk down to the basement to find two more non-conforming bedrooms that are great flex spaces for a home office, home gym or hosting guests. The two-car garage has an EV charger, shelving for storage and a convenient workbench. New luxury vinyl plank flooring and carpet was installed in November 2023. New AC was added in 2021. This home is conveniently located to grocery stores and other shopping - some within walking distance. With only a 20 minute commute from both downtown Denver and Boulder it’s in a prime location for anyone who needs to account for a commute. Schedule your tour today!
Location
State CO
County Jefferson
Rooms
Basement Finished, Interior Entry, Partial
Interior
Interior Features Butcher Counters, Eat-in Kitchen, Radon Mitigation System
Heating Forced Air, Natural Gas
Cooling Central Air
Flooring Carpet, Laminate, Tile
Fireplaces Number 1
Fireplaces Type Living Room, Wood Burning Stove
Fireplace Y
Appliance Dishwasher, Disposal, Dryer, Microwave, Oven, Range, Refrigerator, Washer
Exterior
Garage Spaces 2.0
Utilities Available Electricity Available, Natural Gas Available
Roof Type Composition
Total Parking Spaces 2
Garage Yes
Building
Sewer Public Sewer
Level or Stories Multi/Split
Structure Type Frame,Stucco
Schools
Elementary Schools Little
Middle Schools Moore
High Schools Pomona
School District Jefferson County R-1
Others
Senior Community No
Ownership Individual
Acceptable Financing Cash, Conventional, FHA, VA Loan
Listing Terms Cash, Conventional, FHA, VA Loan
Special Listing Condition None
Read Less Info
Want to know what your home might be worth? Contact us for a FREE valuation!

Our team is ready to help you sell your home for the highest possible price ASAP

© 2024 METROLIST, INC., DBA RECOLORADO® – All Rights Reserved
6455 S. Yosemite St., Suite 500 Greenwood Village, CO 80111 USA
Bought with LUX Denver Real Estate Company
Get More Information





