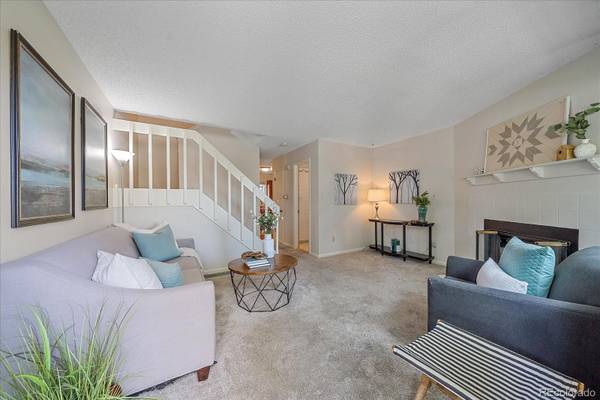For more information regarding the value of a property, please contact us for a free consultation.
Key Details
Sold Price $350,000
Property Type Townhouse
Sub Type Townhouse
Listing Status Sold
Purchase Type For Sale
Square Footage 1,400 sqft
Price per Sqft $250
Subdivision Southridge Heights
MLS Listing ID 1522886
Sold Date 09/13/24
Bedrooms 3
Full Baths 2
Half Baths 1
Condo Fees $232
HOA Fees $232/mo
HOA Y/N Yes
Abv Grd Liv Area 1,066
Originating Board recolorado
Year Built 1980
Annual Tax Amount $1,448
Tax Year 2023
Lot Size 1,306 Sqft
Acres 0.03
Property Description
Move In Ready Three Bedroom, 2 1/2 Bath Townhome Only 1/2 Mile to Longmont Rec Center. New Interior Paint in Main Living Areas. New Windows. New Exterior Paint, Gutters & New Roof. New Front Door. Updated Fence at Back Private Patio Area. Main Level Features Woodburning Fireplace, Newer Sunlit Bay Window at Living Area and Open Concept Eat In Kitchen with Updated Flooring. Second Floor Features Two Oversized Bedrooms with Ample Closet Space + Full Bath that Connects to the Larger of the Two Rooms. Partially Finished Basement Offers a 3rd Conforming Bedroom Which Could Also be Utilized as a Study, Home Office or Additional Living Space + 3/4 Bath. Additional Basement Space Includes Laundry/Utility Area/Storage. Property Has Had Some Refereshing but has Loads of Opportunity for Buyer to Continue Updating and Finish to Taste. Great Location with Easy Proximity to 287 and Quick Trip to Loads of Retail & Dining Options. Property Includes One Reserved + One Shared Parking Spot. Healthy HOA with Reasonable HOA Fees at Only $232/Month. Seller is Offering $6,000 in Concessions Towards HVAC Updates.
Location
State CO
County Boulder
Rooms
Basement Finished
Interior
Interior Features Eat-in Kitchen
Heating Forced Air
Cooling Evaporative Cooling
Flooring Carpet, Wood
Fireplaces Number 1
Fireplaces Type Living Room, Wood Burning
Fireplace Y
Appliance Dishwasher, Disposal, Dryer, Microwave, Oven, Range, Refrigerator, Washer
Laundry In Unit
Exterior
Exterior Feature Private Yard
Fence Full
Utilities Available Electricity Available, Electricity Connected, Natural Gas Available, Natural Gas Connected
Roof Type Composition
Total Parking Spaces 2
Garage No
Building
Lot Description Sprinklers In Front
Sewer Public Sewer
Water Public
Level or Stories Two
Structure Type Frame,Wood Siding
Schools
Elementary Schools Indian Peaks
Middle Schools Sunset
High Schools Niwot
School District St. Vrain Valley Re-1J
Others
Senior Community No
Ownership Individual
Acceptable Financing Cash, Conventional, VA Loan
Listing Terms Cash, Conventional, VA Loan
Special Listing Condition None
Pets Allowed Cats OK, Dogs OK
Read Less Info
Want to know what your home might be worth? Contact us for a FREE valuation!

Our team is ready to help you sell your home for the highest possible price ASAP

© 2024 METROLIST, INC., DBA RECOLORADO® – All Rights Reserved
6455 S. Yosemite St., Suite 500 Greenwood Village, CO 80111 USA
Bought with Big Thompson Real Estate




