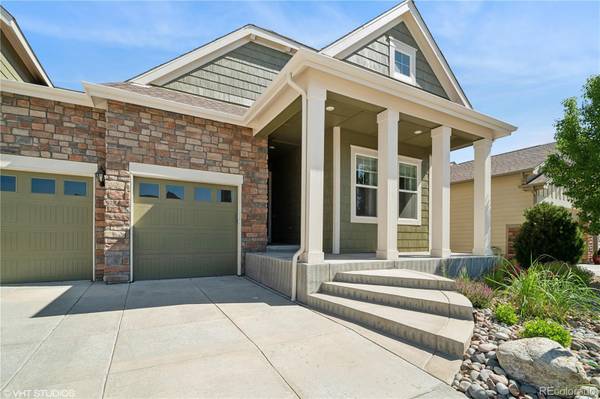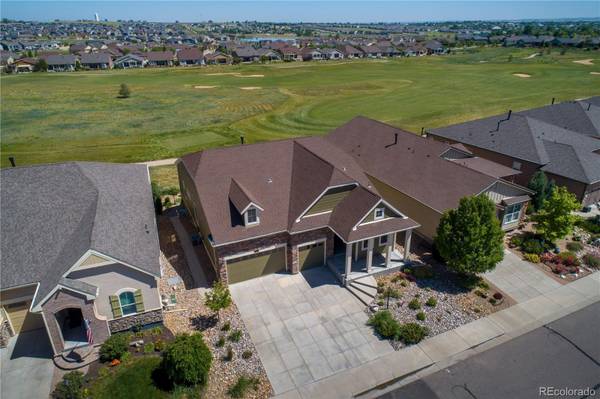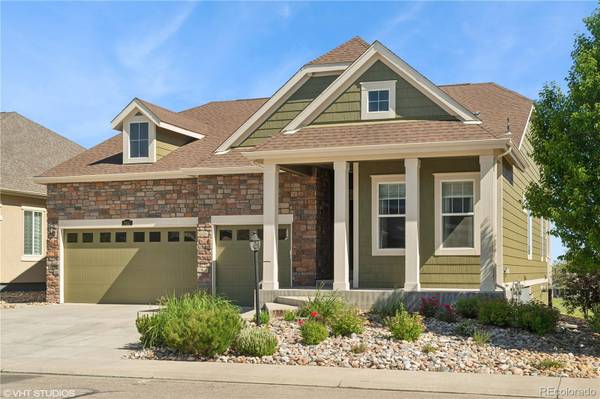For more information regarding the value of a property, please contact us for a free consultation.
Key Details
Sold Price $946,750
Property Type Single Family Home
Sub Type Single Family Residence
Listing Status Sold
Purchase Type For Sale
Square Footage 3,705 sqft
Price per Sqft $255
Subdivision Heritage Todd Creek
MLS Listing ID 6214908
Sold Date 09/11/24
Style Traditional
Bedrooms 3
Full Baths 1
Three Quarter Bath 3
Condo Fees $300
HOA Fees $100/qua
HOA Y/N Yes
Abv Grd Liv Area 2,117
Originating Board recolorado
Year Built 2015
Annual Tax Amount $7,290
Tax Year 2023
Lot Size 7,405 Sqft
Acres 0.17
Property Description
Spectacular backyard views of the mountains and Todd Creek Golf Course create a "staycation" feel. Located on the 13th tee box this lovely home is a special find in the desirable, gated Heritage Todd Creek. You'll feel at home as soon as you step into the warm welcome of this delightful 3-bedroom, 4-bathroom Traditional. Beneath a rare combination of stylish and natural lighting, oak Winchester hardwoods gleam in the entryway, living areas, and kitchen. A spacious family room boasts a beautiful marble fireplace. The chef's kitchen charms with natural light, SS appliances, gas cooktop, maple cabinets, 42" uppers w/crown molding, Smokey mica glass block backsplash and a large walk in pantry. The ensuite primary bedroom, conveniently located on the main-floor, with access to the deck, is well-designed and tranquil. In addition to the convenience of the private bathroom, you will find ample closet space along with being right next to the laundry. The other 2 bedrooms offer the convenience of main floor accessibility. There is a very unique walkout basement that is fit for a king when entertaining or relaxing. Enjoy the beautiful quartz bar that looks out the 12' door opening to the courtyard and a gorgeous custom outdoor fireplace. Inside relax by the modern fireplace, enjoy movies or work out in the fitness area - there is so much space for you to make it your own. The attractively landscaped yard requires minimal maintenance. A south facing driveway with ample accommodation for visiting vehicles leads to an attached three-car garage that is available for its original purpose or for use as additional flex space. This active adult community offers so much - golf course, restaurant, fitness center, 2 pools, tennis/pickle ball courts & multiple clubs & activities! Have fun packing this one full of warmth and memories. Seller financing available.
Location
State CO
County Adams
Rooms
Basement Daylight, Exterior Entry, Finished, Full, Interior Entry, Sump Pump, Walk-Out Access
Main Level Bedrooms 3
Interior
Interior Features Ceiling Fan(s), Entrance Foyer, Granite Counters, High Ceilings, High Speed Internet, Kitchen Island, Open Floorplan, Pantry, Primary Suite, Quartz Counters, Radon Mitigation System, Smoke Free, Utility Sink, Walk-In Closet(s), Wet Bar
Heating Forced Air
Cooling Central Air
Flooring Carpet, Tile, Wood
Fireplaces Number 3
Fireplaces Type Basement, Great Room, Outside
Fireplace Y
Appliance Bar Fridge, Convection Oven, Cooktop, Dishwasher, Disposal, Double Oven, Down Draft, Dryer, Gas Water Heater, Microwave, Refrigerator, Self Cleaning Oven, Sump Pump, Washer
Exterior
Exterior Feature Balcony, Rain Gutters
Parking Features Concrete, Dry Walled
Garage Spaces 3.0
Fence None
Utilities Available Cable Available, Electricity Connected, Natural Gas Connected, Phone Available
View Golf Course, Mountain(s)
Roof Type Composition
Total Parking Spaces 3
Garage Yes
Building
Lot Description Irrigated, Landscaped, On Golf Course, Sprinklers In Front, Sprinklers In Rear
Foundation Slab
Sewer Public Sewer
Water Public
Level or Stories One
Structure Type Frame
Schools
Elementary Schools Brantner
Middle Schools Roger Quist
High Schools Brighton
School District School District 27-J
Others
Senior Community Yes
Ownership Corporation/Trust
Acceptable Financing Cash, Conventional, FHA, Jumbo, Owner Will Carry, Private Financing Available, VA Loan
Listing Terms Cash, Conventional, FHA, Jumbo, Owner Will Carry, Private Financing Available, VA Loan
Special Listing Condition None
Pets Allowed Cats OK, Dogs OK
Read Less Info
Want to know what your home might be worth? Contact us for a FREE valuation!

Our team is ready to help you sell your home for the highest possible price ASAP

© 2024 METROLIST, INC., DBA RECOLORADO® – All Rights Reserved
6455 S. Yosemite St., Suite 500 Greenwood Village, CO 80111 USA
Bought with eXp Realty, LLC




