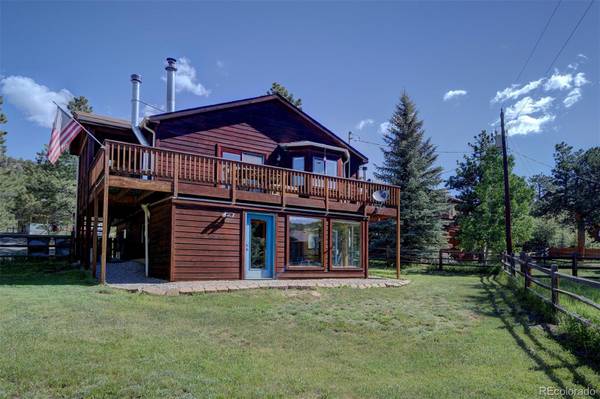For more information regarding the value of a property, please contact us for a free consultation.
Key Details
Sold Price $530,000
Property Type Single Family Home
Sub Type Single Family Residence
Listing Status Sold
Purchase Type For Sale
Square Footage 1,634 sqft
Price per Sqft $324
Subdivision Will O Wisp
MLS Listing ID 4060153
Sold Date 09/09/24
Style Mountain Contemporary
Bedrooms 3
Full Baths 2
HOA Y/N No
Abv Grd Liv Area 1,634
Originating Board recolorado
Year Built 1997
Annual Tax Amount $2,029
Tax Year 2023
Lot Size 8,712 Sqft
Acres 0.2
Property Description
Charming Mountain home with great views and plenty of sun! This home is on a water and sewer system with no well or septic to worry about and it is on natural gas. All of the conveniences of the city in a beautiful mountain setting. Pride of ownership shows throughout the home. Start with the vaulted great room w/a wall of windows & wood stove insert, then the spacious kitchen with granite countertops & stainless appliances and then enjoy your time dining while soaking in the views. There are two bedrooms and a remodeled full bath to finish out the main level. Downstairs you while find a cozy family room with slate tiles & wood stove, another bedroom, a beautiful remodeled full bath, bonus room for office or crafts, a sunroom (175 sq ft not included in the square footage of the house) and a laundry room. Step out onto the deck to enjoy the great views and southern exposure. A NEW HIGH IMPACT CLASS 4 ROOF has just been installed! You will love the large, flat & fenced in yard. A paved driveway takes you right up to the one car detached garage. Enjoy the pond with catch and release opportunities in the summer and ice skating in the winter, spend time at the park or enjoy some quiet time hiking the trail system adjacent to the community. Jump in your vehicle and dining, shopping and other amenities just minutes away. Staunton State Park is only 7 minutes away. Very easy commute to the Denver metro area. Water and sewer are provided by Will O Wisp Metro District at a monthly cost of $82, www.wowmetro.net, admin@wowmetro.net. New hot water heater just installed.
Location
State CO
County Park
Zoning R
Rooms
Basement Finished, Full, Walk-Out Access
Main Level Bedrooms 2
Interior
Interior Features Ceiling Fan(s), Granite Counters, Open Floorplan, Vaulted Ceiling(s)
Heating Forced Air, Natural Gas
Cooling None
Flooring Carpet, Tile, Wood
Fireplaces Number 2
Fireplaces Type Basement, Free Standing, Great Room, Insert, Wood Burning
Fireplace Y
Appliance Dishwasher, Microwave, Oven, Range, Refrigerator
Exterior
Exterior Feature Dog Run
Parking Features Asphalt
Garage Spaces 1.0
Fence Partial
Utilities Available Electricity Connected, Natural Gas Connected
View Mountain(s), Valley
Roof Type Composition
Total Parking Spaces 3
Garage No
Building
Lot Description Cul-De-Sac, Foothills, Landscaped, Level
Foundation Slab
Sewer Community Sewer
Water Public
Level or Stories Multi/Split
Structure Type Frame,Wood Siding
Schools
Elementary Schools Deer Creek
Middle Schools Fitzsimmons
High Schools Platte Canyon
School District Platte Canyon Re-1
Others
Senior Community No
Ownership Individual
Acceptable Financing Cash, Conventional, FHA, VA Loan
Listing Terms Cash, Conventional, FHA, VA Loan
Special Listing Condition None
Pets Allowed Cats OK, Dogs OK
Read Less Info
Want to know what your home might be worth? Contact us for a FREE valuation!

Our team is ready to help you sell your home for the highest possible price ASAP

© 2025 METROLIST, INC., DBA RECOLORADO® – All Rights Reserved
6455 S. Yosemite St., Suite 500 Greenwood Village, CO 80111 USA
Bought with LIV Sotheby's International Realty




