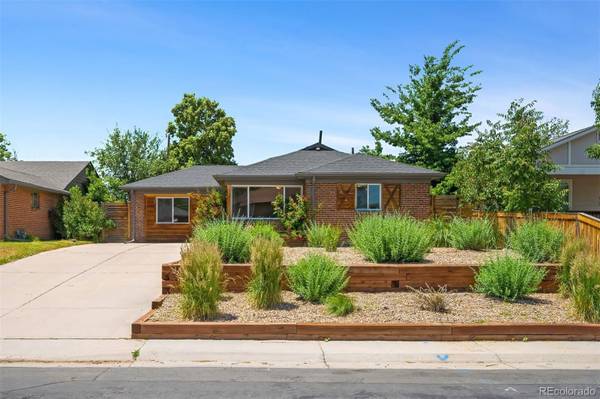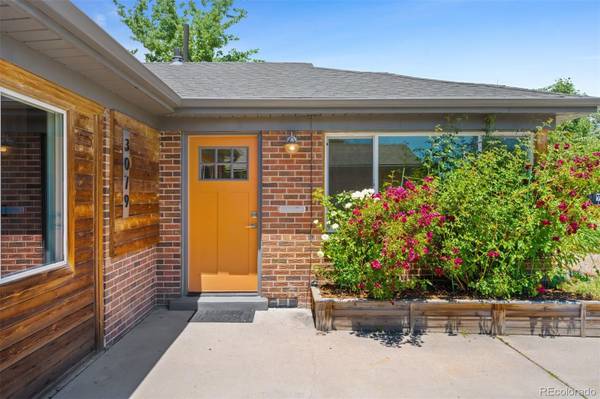For more information regarding the value of a property, please contact us for a free consultation.
Key Details
Sold Price $540,000
Property Type Single Family Home
Sub Type Single Family Residence
Listing Status Sold
Purchase Type For Sale
Square Footage 1,148 sqft
Price per Sqft $470
Subdivision Park Hill
MLS Listing ID 5094474
Sold Date 08/30/24
Style Mid-Century Modern
Bedrooms 3
Full Baths 1
HOA Y/N No
Abv Grd Liv Area 1,148
Originating Board recolorado
Year Built 1948
Annual Tax Amount $2,404
Tax Year 2023
Lot Size 6,534 Sqft
Acres 0.15
Property Description
This quintessential bungalow seamlessly blends traditional charm with modern updates. Step into a light-filled living room where vintage character shines with coved ceilings and crown molding. The recently updated kitchen, featuring a new gas range, stylish hood, solid surface countertops, and open shelving, is perfect for any culinary endeavor, with convenient exterior access. The primary bedroom serves as a serene retreat with ample closet space. Two additional bright bedrooms provide versatility, whether for guests, an office, or hobbies. All three bedrooms share an updated bathroom adorned with barn wood detailing, offering a blend of natural elements and contemporary functionality. A discreet barn door conceals the stackable washer and dryer, adding a touch of rustic elegance while maintaining functionality. The outdoor space is a true oasis. A new extended concrete patio, added in 2023, features a pergola perfect for relaxing or entertaining. The spacious, flat yard is ideal for various activities while a storage adds functionality and extra storage. The front yard boasts beautiful landscaping with vibrant rose bushes, enhancing the home's curb appeal. Throughout the home, freshly painted walls and refinished original hardwood floors create a seamless blend of classic and modern comfort. Practicality is not overlooked with off-street parking available, adding to the home's appeal. This residence offers easy access to Denver's finest attractions. In less than 20 minutes you can, explore the vibrant Cherry Creek district, the artistic flair of RiNo, the historic charm of LoDo, or the dynamic energy of downtown. The Museum of Nature and Science, Denver Zoo and City Park are also nearby, keeping your options abundant. Here, you're not just buying a home; you're embracing a lifestyle—a perfect mix of classic comfort and updated living!
Location
State CO
County Denver
Zoning E-SU-DX
Rooms
Main Level Bedrooms 3
Interior
Heating Forced Air, Natural Gas
Cooling Central Air
Fireplace N
Appliance Dishwasher, Dryer, Oven, Range, Refrigerator, Washer
Exterior
Roof Type Composition
Total Parking Spaces 4
Garage No
Building
Lot Description Level
Sewer Public Sewer
Level or Stories One
Structure Type Brick,Cedar,Frame
Schools
Elementary Schools Stedman
Middle Schools Dsst: Conservatory Green
High Schools East
School District Denver 1
Others
Senior Community No
Ownership Individual
Acceptable Financing Cash, Conventional, VA Loan
Listing Terms Cash, Conventional, VA Loan
Special Listing Condition None
Read Less Info
Want to know what your home might be worth? Contact us for a FREE valuation!

Our team is ready to help you sell your home for the highest possible price ASAP

© 2024 METROLIST, INC., DBA RECOLORADO® – All Rights Reserved
6455 S. Yosemite St., Suite 500 Greenwood Village, CO 80111 USA
Bought with Porchlight Real Estate Group




