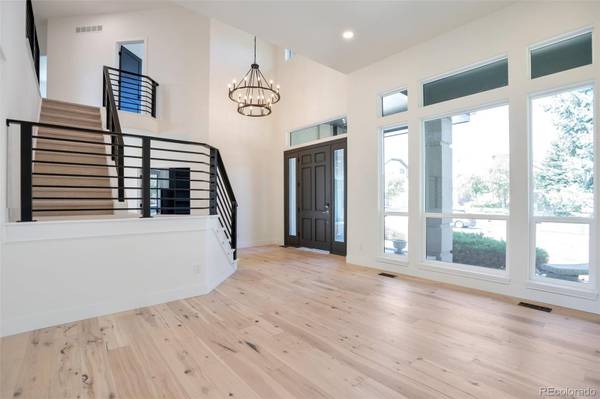For more information regarding the value of a property, please contact us for a free consultation.
Key Details
Sold Price $1,707,000
Property Type Single Family Home
Sub Type Single Family Residence
Listing Status Sold
Purchase Type For Sale
Square Footage 5,058 sqft
Price per Sqft $337
Subdivision Heritage Hills
MLS Listing ID 8219937
Sold Date 09/03/24
Bedrooms 5
Full Baths 3
Half Baths 1
Three Quarter Bath 1
Condo Fees $180
HOA Fees $15/ann
HOA Y/N Yes
Abv Grd Liv Area 3,310
Originating Board recolorado
Year Built 1998
Annual Tax Amount $10,859
Tax Year 2023
Lot Size 10,454 Sqft
Acres 0.24
Property Description
Come and see this awesome 2 story home in Lone Tree...Located in the exclusive gated community of Heritage Hills, this home has been beautifully updated and remodeled from top to bottom...Everything is new including all new windows throughout.....The main floor is perfect for entertaining and features open floorplan, high ceilings, tons of light, all new custom kitchen, a great home office, and walks out to a cozy patio with built in barbeque and stone fireplace...The second level is perfect for any size family with 4 bedrooms and 3 baths. The basement is completely finished with large family room, work out room, and a fifth bedroom with full bath...Heritage Hills residents are afforded all the amenities you would want for your family included pools, playgrounds, tennis, pickle ball, parks, basketball and numerous social events year round...And you can't beat the location. Heritage Hills is surrounded by great restaurants, entertainment and shopping districts, and Lone Tree Golf Club is a true championship level 18 holes of golf ....You will love this quiet culdesac location so don't hesitate!!! Call today for your private showing!!
Location
State CO
County Douglas
Rooms
Basement Crawl Space, Finished, Partial
Interior
Interior Features Breakfast Nook, Built-in Features, Ceiling Fan(s), Eat-in Kitchen, Entrance Foyer, Five Piece Bath, High Ceilings, Jack & Jill Bathroom, Open Floorplan, Primary Suite, Quartz Counters, Walk-In Closet(s), Wired for Data
Heating Forced Air
Cooling Central Air
Flooring Carpet, Tile, Wood
Fireplaces Number 2
Fireplaces Type Family Room, Gas, Gas Log, Outside
Fireplace Y
Appliance Bar Fridge, Dishwasher, Disposal, Microwave, Oven, Range, Range Hood, Refrigerator
Exterior
Exterior Feature Barbecue, Gas Grill, Private Yard
Parking Features Concrete, Dry Walled, Insulated Garage, Lighted
Garage Spaces 3.0
Fence Partial
Roof Type Concrete
Total Parking Spaces 3
Garage Yes
Building
Lot Description Cul-De-Sac, Landscaped, Level, Sprinklers In Front, Sprinklers In Rear
Foundation Concrete Perimeter, Structural
Sewer Public Sewer
Water Public
Level or Stories Two
Structure Type Frame,Stucco
Schools
Elementary Schools Acres Green
Middle Schools Cresthill
High Schools Highlands Ranch
School District Douglas Re-1
Others
Senior Community No
Ownership Corporation/Trust
Acceptable Financing Cash, Conventional, Jumbo, VA Loan
Listing Terms Cash, Conventional, Jumbo, VA Loan
Special Listing Condition None
Pets Allowed Cats OK, Dogs OK
Read Less Info
Want to know what your home might be worth? Contact us for a FREE valuation!

Our team is ready to help you sell your home for the highest possible price ASAP

© 2024 METROLIST, INC., DBA RECOLORADO® – All Rights Reserved
6455 S. Yosemite St., Suite 500 Greenwood Village, CO 80111 USA
Bought with Keller Williams DTC




