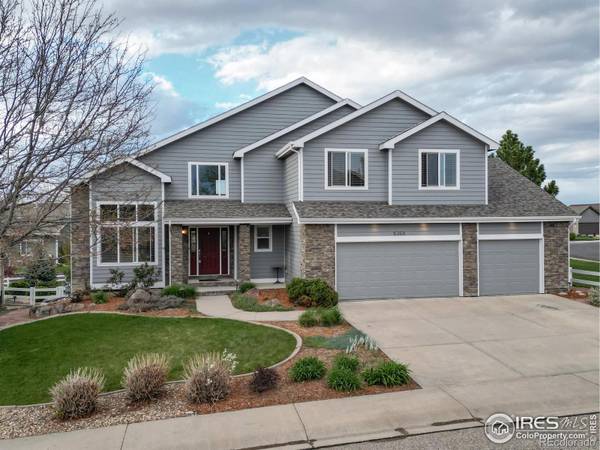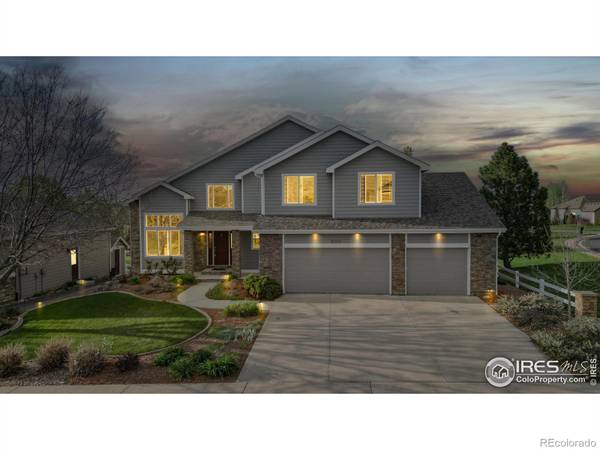For more information regarding the value of a property, please contact us for a free consultation.
Key Details
Sold Price $720,000
Property Type Single Family Home
Sub Type Single Family Residence
Listing Status Sold
Purchase Type For Sale
Square Footage 3,986 sqft
Price per Sqft $180
Subdivision Highland Meadows
MLS Listing ID IR1008383
Sold Date 08/30/24
Style Contemporary
Bedrooms 6
Full Baths 2
Half Baths 1
Three Quarter Bath 2
Condo Fees $550
HOA Fees $45/ann
HOA Y/N Yes
Abv Grd Liv Area 2,680
Originating Board recolorado
Year Built 2004
Annual Tax Amount $4,687
Tax Year 2023
Lot Size 8,712 Sqft
Acres 0.2
Property Description
Welcome home to this beautiful semi-custom home nestled in the center of coveted Highland Meadows. This great 2 story residence boasts an impressive 6bd/5baths providing both luxury & practicality for the modern homeowner with many versatile living situations especially if you are looking for a multi-generational living situation.As you enter you'll be greeted by beautiful hardwood & tile floors on the main level. There is an abundance of natural light that illuminates the open floor plan, seamlessly connecting the living spaces for optimal function. Spacious kitchen is a central hub for culinary creations & family gatherings located off the great room with soaring ceilings & loads of natural light as well as access to the great patio space.This well laid out home is thoughtfully designed to offer plenty of room for everyone! The cozy great room features a double sided fireplace & built in niches providing a warm & inviting atmosphere.The main level opens up to the almost 1/4 acre backyard oasis, creating a seamless indoor-outdoor living experience.The spacious primary suite, a serene retreat with breathtaking foothill views.The primary bathroom is a spa-like haven, featuring beautiful tile flooring, luxurious soaking tub, separate shower & dual vanities.2 additional upper bedrooms & 2 additional basement bedrooms provide flexibility for guest accommodations, home offices, rec spaces & don't forget the amazing newly added main level guest suite. NEW class IV roof,exterior paint and basement professionally finished in 2019! Prime corner lot location, backing to open space & walking distance to great amenities in the neighborhood.The spacious & mature landscaped backyard offers endless possibilities for outdoor recreation, sunken tramp area & entertaining as well as an oversized 3 car garage! This home allows for so much equity potential as they don't come along this well priced often & allow for putting your own stamp and creativity on it! NEW UPSTAIRS CARPET COMING!
Location
State CO
County Larimer
Zoning RES
Rooms
Basement Daylight, Full
Main Level Bedrooms 1
Interior
Interior Features Eat-in Kitchen, Five Piece Bath, Kitchen Island, Open Floorplan, Radon Mitigation System, Vaulted Ceiling(s), Walk-In Closet(s)
Heating Forced Air
Cooling Attic Fan, Ceiling Fan(s), Central Air
Flooring Vinyl, Wood
Fireplaces Type Gas, Gas Log, Great Room, Other
Fireplace N
Appliance Dishwasher, Disposal, Humidifier, Microwave, Oven, Refrigerator, Self Cleaning Oven
Laundry In Unit
Exterior
Parking Features Oversized
Garage Spaces 3.0
Fence Fenced
Utilities Available Cable Available, Electricity Available, Internet Access (Wired), Natural Gas Available
View City, Mountain(s)
Roof Type Composition
Total Parking Spaces 3
Garage Yes
Building
Lot Description Corner Lot, Level, Open Space, Sprinklers In Front
Sewer Public Sewer
Water Public
Level or Stories Two
Structure Type Stone,Wood Frame
Schools
Elementary Schools Other
Middle Schools Other
High Schools Other
School District Poudre R-1
Others
Ownership Individual
Acceptable Financing Cash, Conventional
Listing Terms Cash, Conventional
Read Less Info
Want to know what your home might be worth? Contact us for a FREE valuation!

Our team is ready to help you sell your home for the highest possible price ASAP

© 2025 METROLIST, INC., DBA RECOLORADO® – All Rights Reserved
6455 S. Yosemite St., Suite 500 Greenwood Village, CO 80111 USA
Bought with CO-OP Non-IRES




