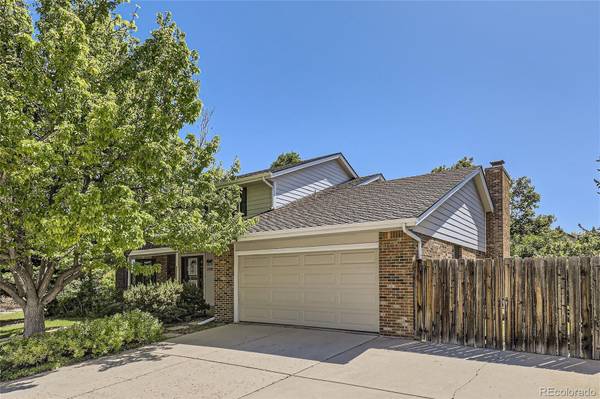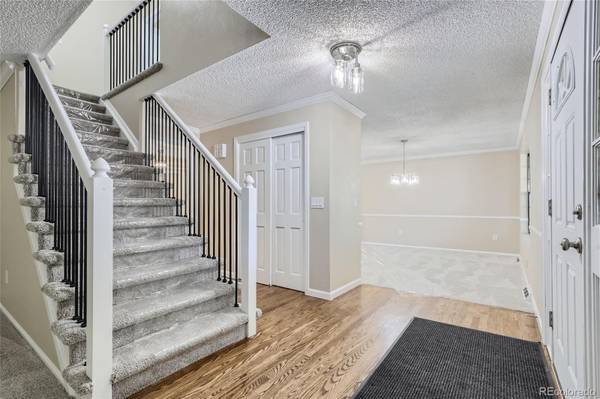For more information regarding the value of a property, please contact us for a free consultation.
Key Details
Sold Price $720,000
Property Type Single Family Home
Sub Type Single Family Residence
Listing Status Sold
Purchase Type For Sale
Square Footage 3,103 sqft
Price per Sqft $232
Subdivision The Highlands 460
MLS Listing ID 4870962
Sold Date 08/23/24
Style Traditional
Bedrooms 4
Full Baths 2
Half Baths 1
Three Quarter Bath 1
Condo Fees $75
HOA Fees $6/ann
HOA Y/N Yes
Abv Grd Liv Area 2,476
Originating Board recolorado
Year Built 1981
Annual Tax Amount $4,876
Tax Year 2022
Lot Size 9,147 Sqft
Acres 0.21
Property Description
Major price reduction! Tastefully updated four bedroom, four bath home in the highly sought after Highlands's 460 neighborhood. You will love being located on a quiet street with a spacious fenced backyard. There is also a 10 x15 foot covered patio, which is perfect for fun summer gatherings. This quality Henderson built home has four bedrooms with a full and 3/4 bath upstairs. Three of the four bedrooms also have walk-in closets! On the main floor, there is a kitchen w/eating space, formal dining room, formal living room, main floor laundry room w/wet sink, half bath, family room with vaulted ceilings and wood burning fireplace. Additionally, there is a partially finished basement with two additional bonus rooms, 3/4 bath and an unfinished utility room with lots of storage.
Some of the special features of this home include new bathroom cabinetry, faucets, and toilets in the main floor powder room and two upstairs bathrooms. In addition, there is all new interior paint, new pad and carpet, new metal spindles on the stairway, new electrical outlets, and switches, new can lighting in the kitchen, two new ceiling fans and all new door hardware.
Additional special features include a newer high efficiency furnace, premium roof shingles, professionally cleaned home including duct work, mature landscaping, covered front and back patios, and RV parking with space behind the fence for a smaller RV. You will also love the great location, which is only a short drive to C-470, the Links South Suburban Golf Course, hiking/biking trails, Arapaho Park, Lifetime Fitness, the Streets at South Glenn with great restaurants and shopping.
Location
State CO
County Arapahoe
Rooms
Basement Finished, Partial
Interior
Interior Features Ceiling Fan(s), Corian Counters, Eat-in Kitchen, Entrance Foyer, Granite Counters, High Ceilings, Kitchen Island, Quartz Counters, Smoke Free, Utility Sink, Walk-In Closet(s)
Heating Forced Air, Natural Gas
Cooling Air Conditioning-Room
Flooring Carpet, Tile, Wood
Fireplaces Number 1
Fireplaces Type Family Room
Fireplace Y
Appliance Dishwasher, Disposal, Gas Water Heater, Microwave, Oven, Range, Refrigerator
Laundry In Unit
Exterior
Exterior Feature Garden, Private Yard
Parking Features Concrete
Garage Spaces 2.0
Fence Full
Utilities Available Electricity Connected, Internet Access (Wired), Natural Gas Connected, Phone Connected
Roof Type Composition
Total Parking Spaces 2
Garage Yes
Building
Foundation Concrete Perimeter, Slab
Sewer Public Sewer
Water Public
Level or Stories Two
Structure Type Brick,Frame,Wood Siding
Schools
Elementary Schools Sandburg
Middle Schools Powell
High Schools Arapahoe
School District Littleton 6
Others
Senior Community No
Ownership Individual
Acceptable Financing Cash, Conventional, FHA, VA Loan
Listing Terms Cash, Conventional, FHA, VA Loan
Special Listing Condition None
Pets Allowed Cats OK, Dogs OK
Read Less Info
Want to know what your home might be worth? Contact us for a FREE valuation!

Our team is ready to help you sell your home for the highest possible price ASAP

© 2024 METROLIST, INC., DBA RECOLORADO® – All Rights Reserved
6455 S. Yosemite St., Suite 500 Greenwood Village, CO 80111 USA
Bought with WALLACE PROPERTIES




