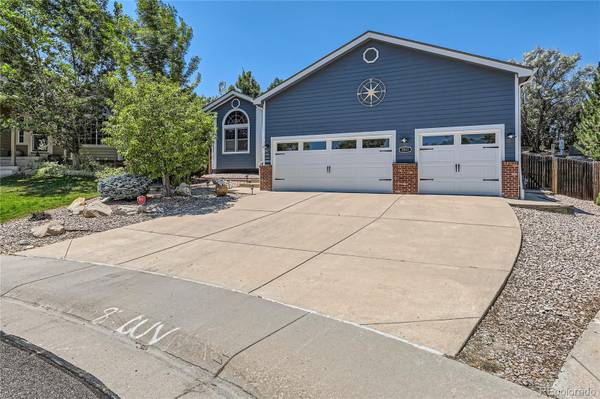For more information regarding the value of a property, please contact us for a free consultation.
Key Details
Sold Price $681,000
Property Type Single Family Home
Sub Type Single Family Residence
Listing Status Sold
Purchase Type For Sale
Square Footage 2,485 sqft
Price per Sqft $274
Subdivision The Woodlands
MLS Listing ID 5667365
Sold Date 08/21/24
Style Traditional
Bedrooms 4
Full Baths 1
Half Baths 1
Three Quarter Bath 1
HOA Y/N No
Abv Grd Liv Area 1,683
Originating Board recolorado
Year Built 1998
Annual Tax Amount $2,989
Tax Year 2023
Lot Size 0.310 Acres
Acres 0.31
Property Description
Stunning 4 Bedroom/3 Bath Ranch Home That Is Built In A Premier Cul-De-Sac location*Breathtaking Panoramic Mountain and City Views*Very Open Floor Plan*The Lot is Nestled Perfectly With No Homes Behind*This Beautifully Updated Ranch Home Offers Unparalleled Privacy and Picturesque Vistas*Follow The Stone Pavers To The Back Of The Property To See The Mountain and City Views Of The Town of Castle Rock And The Historic Rock*You Have To See It To Believe It. The Kitchen Features Granite Countertops, Under-Counter And Interior Cabinet Lighting With Pullout Shelving. Upgraded Light Fixtures and Ceiling Fans! The Home Boasts Hardwood Floors Complemented By New Carpet Installed in 2023 and Plantation Shutters. Comprehensive Upgrades To The Home Includes a New Roof, Interior And Exterior Paint, Carrier Furnace and Central A/C Unit, All Completed in 2022/23. The Finished Basement Is Perfect For Entertainment And Additional Living Space. Plenty of Storage in the Storage Room And Additional Storage Closets And Crawl Space. The Oversized Finished Heated 3-Car Garage Truly A Dream Garage With Approx. 13 Foot High Ceilings, Wall Mounted Cabinets With Lighting And Additional LED Lighting And It Even Has A Wash Sink With Hot/Cold Water. The Garage Is All Controlled By A Thermostat to set your optimal temperatures for you, also includes 2 New Double-Insulated Doors with Bluetooth-Enabled capabilities. All Gutters Professionally Covered, So No Cleaning Gutters. Enjoy the 2-Year-Old Hot Tub, Perfect For Unwinding On Your Glorious Back Patio. The Backyard Is Set Up Perfectly For Entertaining Family And Friends. The Professionally Designed Landscaping Features All Trees And Shrubs On A Drip System With Controls, Eliminating The Need For Hand Watering. This Home Combines Luxury, Comfort, And Convenience, Making It A Must-See For Buyers. Don't Miss This Rare Opportunity To Own A Slice Of Paradise With Stunning Views And Top-Of-The-Line Amenities. Seller Will Negotiate 2/1 Rate Buy Down.
Location
State CO
County Douglas
Rooms
Basement Crawl Space, Finished, Partial
Main Level Bedrooms 2
Interior
Interior Features Breakfast Nook, Ceiling Fan(s), Eat-in Kitchen, Five Piece Bath, Granite Counters, High Ceilings, High Speed Internet, Kitchen Island, Open Floorplan, Smoke Free, Hot Tub, Utility Sink, Vaulted Ceiling(s), Walk-In Closet(s)
Heating Forced Air
Cooling Central Air
Flooring Carpet, Tile, Wood
Fireplace N
Appliance Dishwasher, Disposal, Gas Water Heater, Microwave, Oven, Range, Refrigerator, Self Cleaning Oven, Trash Compactor
Exterior
Exterior Feature Lighting, Private Yard, Spa/Hot Tub
Parking Features 220 Volts, Concrete, Heated Garage, Insulated Garage, Lighted, Oversized, Smart Garage Door
Garage Spaces 3.0
Utilities Available Electricity Connected, Natural Gas Connected
Roof Type Composition
Total Parking Spaces 3
Garage Yes
Building
Lot Description Cul-De-Sac, Greenbelt, Irrigated, Landscaped, Many Trees, Master Planned, Open Space, Rock Outcropping, Sprinklers In Front, Sprinklers In Rear
Foundation Slab
Sewer Public Sewer
Water Public
Level or Stories One
Structure Type Frame
Schools
Elementary Schools Castle Rock
Middle Schools Mesa
High Schools Douglas County
School District Douglas Re-1
Others
Senior Community No
Ownership Agent Owner
Acceptable Financing Cash, Conventional, FHA, VA Loan
Listing Terms Cash, Conventional, FHA, VA Loan
Special Listing Condition None
Read Less Info
Want to know what your home might be worth? Contact us for a FREE valuation!

Our team is ready to help you sell your home for the highest possible price ASAP

© 2025 METROLIST, INC., DBA RECOLORADO® – All Rights Reserved
6455 S. Yosemite St., Suite 500 Greenwood Village, CO 80111 USA
Bought with eXp Realty, LLC




