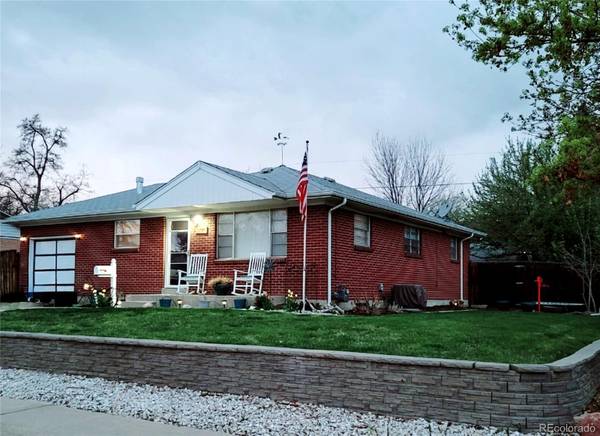For more information regarding the value of a property, please contact us for a free consultation.
Key Details
Sold Price $515,000
Property Type Single Family Home
Sub Type Single Family Residence
Listing Status Sold
Purchase Type For Sale
Square Footage 1,868 sqft
Price per Sqft $275
Subdivision Northglenn
MLS Listing ID 4615659
Sold Date 08/15/24
Style Traditional
Bedrooms 4
Full Baths 1
Three Quarter Bath 1
HOA Y/N No
Abv Grd Liv Area 1,004
Originating Board recolorado
Year Built 1964
Annual Tax Amount $3,075
Tax Year 2022
Lot Size 7,405 Sqft
Acres 0.17
Property Description
Welcome to your new home on Keough Dr in the charming community of Northglenn. This meticulously maintained property offers natural light, comfy living spaces and a convenient location perfect for any family.
Upon entering, you'll be greeted by a bright and inviting living area, ideal for gatherings with loved ones or quiet evenings in. The nicely updated kitchen boasts ample cabinet space, pantry space, modern appliances, and a center island making meal preparation a breeze.
This home features three nice sized bedrooms and a tastefully updated bathroom on the main level, providing comfort and privacy for every member of the household. Additionally, the lower level offers a versatile nonconforming bedroom and an additional bath, offering endless possibilities for use as a guest suite, home office, or recreational space.
Outside, the expansive backyard provides plenty of room for outdoor activities and entertaining, complete with a sunroom/patio area perfect for summer barbecues or enjoying your morning coffee in peace. Don't forget the large workshop which provides you a great space for all of your projects. It even has it's own patio area adding more room for your outdoor relaxation!
Conveniently located near parks, schools, shopping, and dining options, this home offers the perfect combination of suburban tranquility and urban convenience. Don't miss out on the opportunity to make 11787 Keough Dr your new address – schedule your showing today!
Location
State CO
County Adams
Rooms
Basement Finished
Main Level Bedrooms 3
Interior
Interior Features Ceiling Fan(s), Smoke Free
Heating Forced Air
Cooling Central Air
Flooring Carpet, Laminate
Fireplaces Type Recreation Room
Fireplace N
Appliance Cooktop, Dishwasher, Disposal, Dryer, Gas Water Heater, Microwave, Oven, Range Hood, Refrigerator, Washer
Exterior
Exterior Feature Private Yard, Rain Gutters
Garage Spaces 1.0
Roof Type Composition
Total Parking Spaces 3
Garage Yes
Building
Foundation Concrete Perimeter
Sewer Public Sewer
Water Public
Level or Stories One
Structure Type Brick,Frame
Schools
Elementary Schools Stukey
Middle Schools Northglenn
High Schools Mountain Range
School District Adams 12 5 Star Schl
Others
Senior Community No
Ownership Individual
Acceptable Financing Cash, Conventional, FHA, VA Loan
Listing Terms Cash, Conventional, FHA, VA Loan
Special Listing Condition None
Read Less Info
Want to know what your home might be worth? Contact us for a FREE valuation!

Our team is ready to help you sell your home for the highest possible price ASAP

© 2025 METROLIST, INC., DBA RECOLORADO® – All Rights Reserved
6455 S. Yosemite St., Suite 500 Greenwood Village, CO 80111 USA
Bought with Colorado Home Agents




