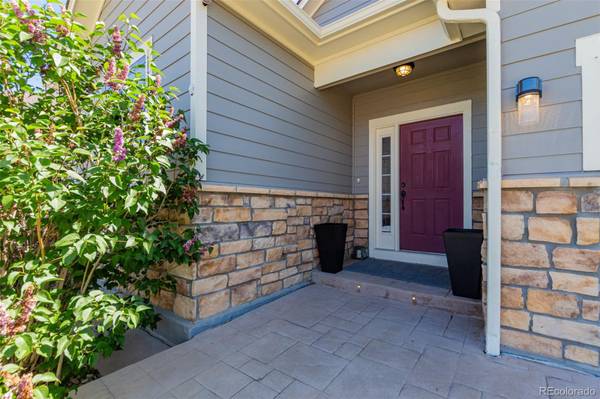For more information regarding the value of a property, please contact us for a free consultation.
Key Details
Sold Price $720,000
Property Type Single Family Home
Sub Type Single Family Residence
Listing Status Sold
Purchase Type For Sale
Square Footage 3,441 sqft
Price per Sqft $209
Subdivision Castle Oaks Estates
MLS Listing ID 2637167
Sold Date 08/14/24
Style Contemporary
Bedrooms 4
Full Baths 3
Half Baths 1
Condo Fees $268
HOA Fees $89/qua
HOA Y/N Yes
Abv Grd Liv Area 2,336
Originating Board recolorado
Year Built 2007
Annual Tax Amount $4,669
Tax Year 2023
Lot Size 9,583 Sqft
Acres 0.22
Property Description
Welcome to this beautiful home, boasting charm inside and out! Providing 4 beds, 3.5 baths, and a 3-car garage. The property displays a great curb appeal, highlighted by a lush landscape, stone accent details, and built-in lights line in the driveway. Originally designed as a multigenerational floorpan, this home features 2 mainfloor bedrooms and 2 upper level bedrooms that are dramatic in size! Discover a perfectly flowing open layout, showcasing an inviting living room adorned with a fireplace for chilly nights! The gourmet kitchen is a cook's delight! Sleek SS appliances, Quartz counters, updated light fixtures, ample wood cabinetry, and an island w/breakfast bar make up the culinary space. Vaulted ceilings add to the airy feel, complemented by abundant natural light with amazing valley views from all windows! Enter the double-door main bedroom to find a cozy sitting room and an ensuite with dual sinks, separate tub/shower, & a walk-in closet. The flexible loft awaits upstairs, along with the two oversized secondary bedrooms. If gathering and entertaining are on your mind, you'll love the spacious walk out basement! With its French doors opening to the backyard, the space seamlessly merges to the outdoor areas such as hot tub, fire pit and dining area, on beautiful stamped concrete patios. Let's not forget the two additional areas that provide versatility for an office or home gym. Beyond the interiors, the backyard holds its own appeal! It features an elevated deck with a patio beneath. You also have a hot tub to enjoy year-round and a round patio under the shade trees. But the true highlight of the space is its expansive tranquil views, and wild life visitors such as deer and birds, providing a serene escape! This gem won't disappoint!
Location
State CO
County Douglas
Zoning Residential
Rooms
Basement Finished, Full, Interior Entry, Walk-Out Access
Main Level Bedrooms 2
Interior
Interior Features Built-in Features, Ceiling Fan(s), Central Vacuum, Eat-in Kitchen, Entrance Foyer, Five Piece Bath, Granite Counters, High Ceilings, High Speed Internet, In-Law Floor Plan, Kitchen Island, Marble Counters, Open Floorplan, Pantry, Primary Suite, Quartz Counters, Radon Mitigation System, Hot Tub, Vaulted Ceiling(s), Walk-In Closet(s)
Heating Forced Air, Natural Gas
Cooling Central Air
Flooring Carpet, Tile
Fireplaces Number 1
Fireplaces Type Gas, Living Room
Fireplace Y
Appliance Dishwasher, Disposal, Microwave, Range, Refrigerator
Laundry In Unit
Exterior
Exterior Feature Balcony, Lighting, Private Yard, Rain Gutters, Spa/Hot Tub
Parking Features Concrete, Dry Walled, Finished, Insulated Garage, Lighted, Tandem
Garage Spaces 3.0
Fence Full
Utilities Available Cable Available, Electricity Available, Natural Gas Available, Phone Available
View Valley
Roof Type Composition
Total Parking Spaces 3
Garage Yes
Building
Lot Description Cul-De-Sac, Landscaped, Level, Open Space, Sprinklers In Front, Sprinklers In Rear
Foundation Slab
Sewer Public Sewer
Water Public
Level or Stories Two
Structure Type Cement Siding,Frame,Stone
Schools
Elementary Schools Sage Canyon
Middle Schools Mesa
High Schools Douglas County
School District Douglas Re-1
Others
Senior Community No
Ownership Individual
Acceptable Financing Cash, Conventional
Listing Terms Cash, Conventional
Special Listing Condition None
Read Less Info
Want to know what your home might be worth? Contact us for a FREE valuation!

Our team is ready to help you sell your home for the highest possible price ASAP

© 2025 METROLIST, INC., DBA RECOLORADO® – All Rights Reserved
6455 S. Yosemite St., Suite 500 Greenwood Village, CO 80111 USA
Bought with HomeSmart Realty




