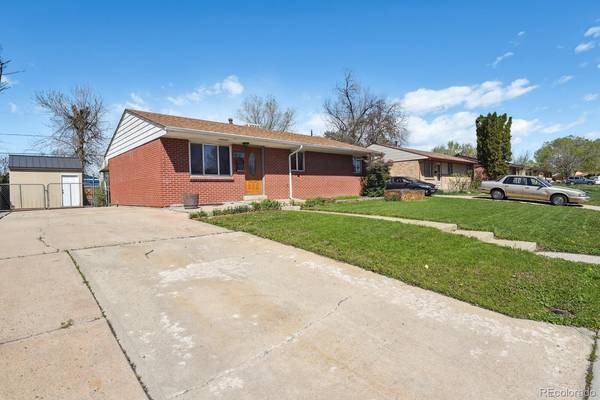For more information regarding the value of a property, please contact us for a free consultation.
Key Details
Sold Price $467,500
Property Type Single Family Home
Sub Type Single Family Residence
Listing Status Sold
Purchase Type For Sale
Square Footage 1,800 sqft
Price per Sqft $259
Subdivision Hillsdale
MLS Listing ID 9637245
Sold Date 08/07/24
Bedrooms 3
Full Baths 1
Three Quarter Bath 1
HOA Y/N No
Abv Grd Liv Area 1,000
Originating Board recolorado
Year Built 1957
Annual Tax Amount $2,715
Tax Year 2023
Lot Size 6,534 Sqft
Acres 0.15
Property Description
Move in ready brick ranch home in Westminster! New carpet installed in the basement! This home has no HOA and lower property taxes, no metro district. Main floor offers an open layout with natural light and hardwood floors throughout, living room, dining room (used to be a bedroom), eating space in the kitchen, and a full bathroom. The kitchen has been fully remodeled with upgraded cabinets, granite counters, tile floors, appliances included. Full bathroom has been remodeled with tile floors and upgraded vanity. Basement includes a family room with egress window, bedroom with egress window, updated bathroom with shower, and a large storage room with laundry and utility sink. Washer and dryer and extra freezer are included. Other upgrades include: some newer windows, furnace 10 yrs, water heater 5 years, roof 10 years, some plumbing and electrical has been updated, evap cooler. This home has a great lot, 6600 sq ft, and off street parking in the driveway. There is room to park an RV. There is a shed in the back yard for extra storage. There is a park at the end of the street with tennis courts, basketball courts, connected the large Denver trail system, and a 2 mile walk/bike to on the path to the RTD light-rail station. Very convenient location that is close to Highway 36, light rail station, bus stops, 20 minutes to downtown or Boulder, 30 minutes to DIA airport, grocery stores, gyms, restaurants.
Location
State CO
County Adams
Rooms
Basement Finished
Main Level Bedrooms 2
Interior
Interior Features Eat-in Kitchen, Granite Counters
Heating Forced Air
Cooling Evaporative Cooling
Flooring Tile, Wood
Fireplace N
Appliance Dishwasher, Dryer, Oven, Range, Refrigerator
Laundry In Unit
Exterior
Fence Full
Roof Type Composition
Total Parking Spaces 3
Garage No
Building
Sewer Public Sewer
Water Public
Level or Stories One
Structure Type Frame
Schools
Elementary Schools Harris Park
Middle Schools Shaw Heights
High Schools Westminster
School District Westminster Public Schools
Others
Senior Community No
Ownership Individual
Acceptable Financing Cash, Conventional, FHA, VA Loan
Listing Terms Cash, Conventional, FHA, VA Loan
Special Listing Condition None
Read Less Info
Want to know what your home might be worth? Contact us for a FREE valuation!

Our team is ready to help you sell your home for the highest possible price ASAP

© 2024 METROLIST, INC., DBA RECOLORADO® – All Rights Reserved
6455 S. Yosemite St., Suite 500 Greenwood Village, CO 80111 USA
Bought with Keller Williams Realty Downtown LLC




