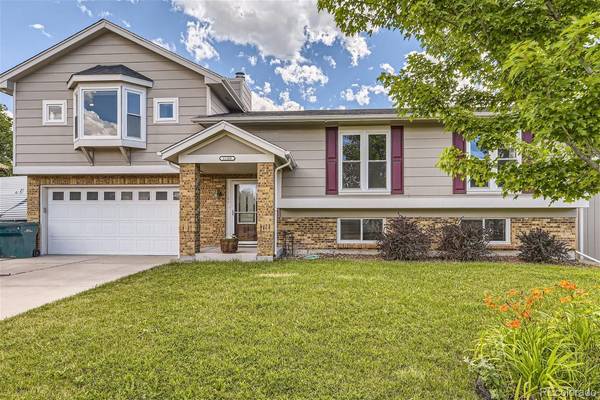For more information regarding the value of a property, please contact us for a free consultation.
Key Details
Sold Price $550,000
Property Type Single Family Home
Sub Type Single Family Residence
Listing Status Sold
Purchase Type For Sale
Square Footage 2,494 sqft
Price per Sqft $220
Subdivision Parker North
MLS Listing ID 8705335
Sold Date 07/31/24
Style Contemporary
Bedrooms 4
Full Baths 2
Three Quarter Bath 1
HOA Y/N No
Abv Grd Liv Area 2,494
Originating Board recolorado
Year Built 2002
Annual Tax Amount $4,009
Tax Year 2023
Lot Size 10,454 Sqft
Acres 0.24
Property Description
Beautiful home in Parker in a peaceful neighborhood with mountain and city views. No HOA and the home backs to an open green space, so no neighbors behind you. Has a 2 car attached garage with built in cabinets provides plenty of storage along with plenty of space to park more vehicles in front including an RV/camper. Great location walking distance to Parker Main St, O'Brien Park, RTD, shopping, and more. This almost 2,500 square foot bright and airy home boasts 4 bedrooms and 3 baths which includes a large primary suite with vaulted ceilings, bay window, jacuzzi tub, large walk-in closet, and balcony access to mountain and city views. Brand new AC, electrical panel, and water heater. Furnace and most the windows replaced 2018. Roof was replaced in 2020. Solar panels will be paid off. So most the major mechanicals/systems are newer. Great floorplan with plenty of space and natural light. The primary suite sits across from 2 bedrooms in the upper area which provided plenty of privacy, with an additional bedroom and bath in the lower area which could make a great mother-in-law suite. Sits on a 1/4 acre lot with large deck on back with amazing views that's perfect for entertaining. Great opportunity to own a truly wonderful property in a great area. Schedule a tour today and see for yourself all that this amazing home and beautiful area has to offer.
Location
State CO
County Douglas
Zoning SR
Rooms
Main Level Bedrooms 2
Interior
Interior Features Jack & Jill Bathroom, Primary Suite
Heating Forced Air
Cooling Central Air
Flooring Carpet, Laminate, Tile
Fireplaces Number 1
Fireplaces Type Family Room
Fireplace Y
Appliance Disposal, Dryer, Microwave, Oven, Refrigerator, Washer
Laundry In Unit
Exterior
Exterior Feature Balcony
Parking Features Concrete, Driveway-Gravel
Garage Spaces 2.0
Fence Full
Utilities Available Cable Available, Electricity Connected, Natural Gas Connected
View Mountain(s)
Roof Type Composition
Total Parking Spaces 9
Garage Yes
Building
Sewer Public Sewer
Water Public
Level or Stories Multi/Split
Structure Type Frame,Wood Siding
Schools
Elementary Schools Pine Lane Prim/Inter
Middle Schools Sierra
High Schools Chaparral
School District Douglas Re-1
Others
Senior Community No
Ownership Individual
Acceptable Financing 1031 Exchange, Cash, Conventional, FHA, VA Loan
Listing Terms 1031 Exchange, Cash, Conventional, FHA, VA Loan
Special Listing Condition None
Read Less Info
Want to know what your home might be worth? Contact us for a FREE valuation!

Our team is ready to help you sell your home for the highest possible price ASAP

© 2024 METROLIST, INC., DBA RECOLORADO® – All Rights Reserved
6455 S. Yosemite St., Suite 500 Greenwood Village, CO 80111 USA
Bought with Keller Williams Realty Urban Elite




