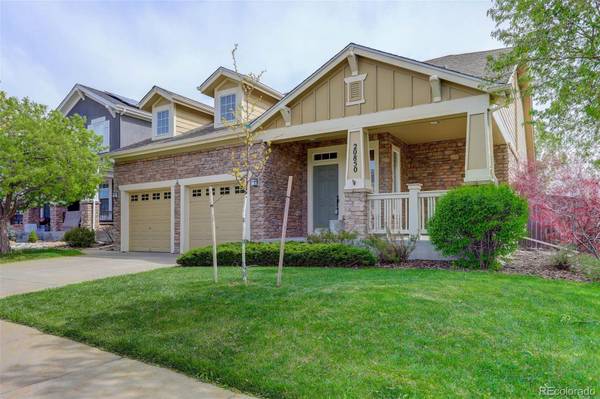For more information regarding the value of a property, please contact us for a free consultation.
Key Details
Sold Price $555,000
Property Type Single Family Home
Sub Type Single Family Residence
Listing Status Sold
Purchase Type For Sale
Square Footage 1,593 sqft
Price per Sqft $348
Subdivision Conservatory
MLS Listing ID 1763634
Sold Date 07/26/24
Style Traditional
Bedrooms 3
Full Baths 1
Three Quarter Bath 1
Condo Fees $45
HOA Fees $45/mo
HOA Y/N Yes
Abv Grd Liv Area 1,593
Originating Board recolorado
Year Built 2004
Annual Tax Amount $4,843
Tax Year 2022
Lot Size 6,534 Sqft
Acres 0.15
Property Description
Welcome to your dream retreat! Nestled in a serene and sought-after location, this charming Ranch-style home offers the perfect blend of comfort, convenience and tranquility.
As you head inside, you're greeted by the warmth of hardwood floors that extend throughout the home, creating an inviting atmosphere that exudes both style and functionality. The open-concept living space seamlessly connects the living, dining and kitchen areas, making it ideal for both entertaining guests and everyday living.
The heart of the home, the kitchen, boasts ample counter space, appliances and a generous island, perfect for enjoying your morning coffee or preparing delicious meals.
With three spacious bedrooms, including a primary suite complete with a full bath, relaxation and privacy are always at your fingertips. Plus, the additional full bath ensures convenience for everyone.
One of the highlights of this home is its enviable location, backing to open space. Imagine waking up to breathtaking views of nature right in your backyard, offering a peaceful oasis to unwind after a long day. Whether you're enjoying a quiet evening on the patio or hosting a summer BBQ, the possibilities for outdoor enjoyment are endless.
The full unfinished basement allows for further expansion and the crawl space allows for even more storage options.
Conveniently equipped with a two-car garage, you'll have plenty of space for storage and parking, adding to the convenience and functionality of this wonderful property.
Don't miss your chance to own this exceptional Ranch home in a prime location. Home Warranty Included!!!!!!
Location
State CO
County Arapahoe
Rooms
Basement Bath/Stubbed
Main Level Bedrooms 3
Interior
Interior Features Ceiling Fan(s), Five Piece Bath, High Ceilings, No Stairs, Smoke Free, Walk-In Closet(s)
Heating Forced Air
Cooling Central Air
Flooring Linoleum, Wood
Fireplaces Number 1
Fireplaces Type Gas Log, Living Room
Fireplace Y
Appliance Dishwasher, Disposal, Dryer, Gas Water Heater, Microwave, Range, Refrigerator, Self Cleaning Oven, Sump Pump, Washer
Laundry In Unit
Exterior
Parking Features Concrete
Garage Spaces 2.0
Roof Type Unknown
Total Parking Spaces 2
Garage Yes
Building
Lot Description Level, Open Space
Foundation Concrete Perimeter
Sewer Public Sewer
Water Public
Level or Stories One
Structure Type Frame
Schools
Elementary Schools Aurora Frontier K-8
Middle Schools Aurora Frontier K-8
High Schools Vista Peak
School District Adams-Arapahoe 28J
Others
Senior Community No
Ownership Estate
Acceptable Financing 1031 Exchange, Cash, Conventional, FHA, VA Loan
Listing Terms 1031 Exchange, Cash, Conventional, FHA, VA Loan
Special Listing Condition None
Read Less Info
Want to know what your home might be worth? Contact us for a FREE valuation!

Our team is ready to help you sell your home for the highest possible price ASAP

© 2024 METROLIST, INC., DBA RECOLORADO® – All Rights Reserved
6455 S. Yosemite St., Suite 500 Greenwood Village, CO 80111 USA
Bought with Hatch Realty, LLC




