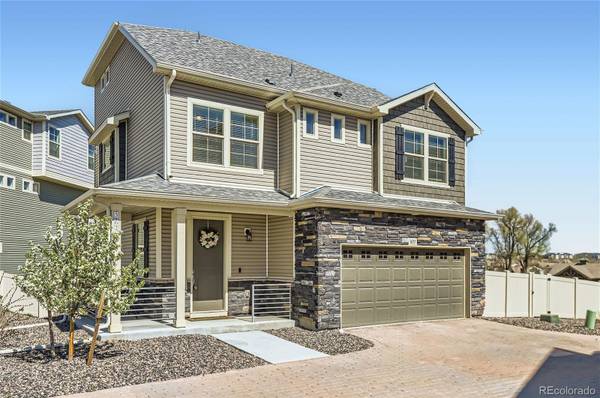For more information regarding the value of a property, please contact us for a free consultation.
Key Details
Sold Price $450,000
Property Type Single Family Home
Sub Type Single Family Residence
Listing Status Sold
Purchase Type For Sale
Square Footage 1,878 sqft
Price per Sqft $239
Subdivision Thompson River Ranch
MLS Listing ID 3860903
Sold Date 07/22/24
Style Traditional
Bedrooms 3
Full Baths 1
Half Baths 1
Three Quarter Bath 1
Condo Fees $110
HOA Fees $110/mo
HOA Y/N Yes
Abv Grd Liv Area 1,878
Originating Board recolorado
Year Built 2021
Annual Tax Amount $6,170
Tax Year 2023
Lot Size 4,356 Sqft
Acres 0.1
Property Description
Step into this beautiful 3 bedroom, 3 bathroom home, where tranquility meets modern convenience in a serene setting that backs to open space with stunning mountain views. From the moment you enter, you'll appreciate the quiet comfort provided by superior insulation, making this home a peaceful retreat. The interior of the home is bathed in natural light, accentuating the elegant granite countertops in the kitchen and primary bathroom. Each bedroom is equipped with ceiling fans and the primary suite offers dual sinks and spacious walk-in closets in two of the bedrooms, ensuring ample storage and convenience. The kitchen is a cook's dream with a gas stove, granite countertops, and Whirlpool appliances, designed to cater to your culinary needs while being both stylish and functional. Living in this home means enjoying not only the comforts of the space itself but also the upgraded features that enhance your lifestyle. The Ring security system provides peace of mind, while the upgraded LiftMaster garage door opener adds a touch of luxury to daily routines. Practical enhancements like extra power outlets on the kitchen island and easy lift blinds throughout the home combine convenience with modern necessities. Step outside to enjoy the expansive views or explore the great community amenities that include a BRAND NEW Clubhouse, fitness center, park, walking trails, and pools. These facilities cater to all ages and interests, promoting a healthy and active lifestyle within a vibrant community atmosphere. This home is more than just a place to live; it's a sanctuary where every detail is geared towards creating a comfortable and inviting living environment. Whether you're enjoying the scenic views from your backyard, whipping up a meal in the gourmet kitchen, or taking advantage of the community amenities, this home offers a perfect blend of privacy, luxury, and community engagement.
Location
State CO
County Larimer
Zoning RES
Interior
Interior Features Ceiling Fan(s), Granite Counters, Kitchen Island, Primary Suite, Walk-In Closet(s)
Heating Forced Air
Cooling Central Air
Flooring Carpet, Laminate
Fireplace N
Appliance Dishwasher, Microwave, Oven, Range, Refrigerator
Exterior
Exterior Feature Rain Gutters
Garage Spaces 2.0
Utilities Available Cable Available, Electricity Available, Electricity Connected, Natural Gas Available
View Meadow, Mountain(s)
Roof Type Composition
Total Parking Spaces 2
Garage Yes
Building
Lot Description Cul-De-Sac, Landscaped, Master Planned, Open Space
Sewer Public Sewer
Water Public
Level or Stories Three Or More
Structure Type Brick,Frame,Wood Siding
Schools
Elementary Schools Winona
Middle Schools Conrad Ball
High Schools Mountain View
School District Thompson R2-J
Others
Senior Community No
Ownership Individual
Acceptable Financing Cash, Conventional, FHA, VA Loan
Listing Terms Cash, Conventional, FHA, VA Loan
Special Listing Condition None
Pets Allowed Cats OK, Dogs OK, Yes
Read Less Info
Want to know what your home might be worth? Contact us for a FREE valuation!

Our team is ready to help you sell your home for the highest possible price ASAP

© 2025 METROLIST, INC., DBA RECOLORADO® – All Rights Reserved
6455 S. Yosemite St., Suite 500 Greenwood Village, CO 80111 USA
Bought with HomeSmart Realty




