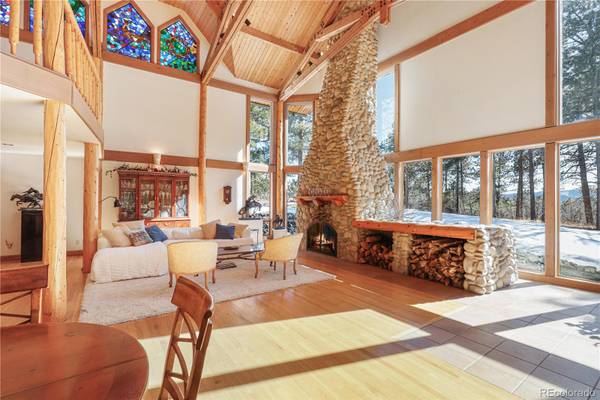For more information regarding the value of a property, please contact us for a free consultation.
Key Details
Sold Price $1,525,000
Property Type Single Family Home
Sub Type Single Family Residence
Listing Status Sold
Purchase Type For Sale
Square Footage 5,886 sqft
Price per Sqft $259
Subdivision Ken Caryl Ranch Highlands
MLS Listing ID 9164453
Sold Date 07/17/24
Style Mountain Contemporary
Bedrooms 5
Full Baths 4
Three Quarter Bath 1
Condo Fees $690
HOA Fees $230/qua
HOA Y/N Yes
Abv Grd Liv Area 4,978
Originating Board recolorado
Year Built 1981
Annual Tax Amount $8,656
Tax Year 2022
Lot Size 10.300 Acres
Acres 10.3
Property Description
Beautiful mountain retreat in West Ranch! Situated on 10 acres of horse-friendly land within a gated community, tranquility reigns supreme in this stunning home. W/ 5 bedrooms & 5 bathrooms spread across an expansive floor plan, this home boasts an abundance of space. Natural light floods the interior through expansive windows complemented by recessed lighting. Discover a wealth of character, from a grand river stone fireplace gracing the great room w/ soaring T&G ceilings to the stained glass windows. Hardwood flooring leads you to the updated kitchen replete w/ granite countertops, ample cabinet space, & an oversized island. A walk-in pantry ensures essentials are always close at hand. The living room, complete w/ a Trombe wall for energy efficiency, offers the ideal space for entertainment. The main floor office w/ an ensuite bathroom provides a quiet retreat for work. The primary suite boasts vaulted ceilings & an ensuite bathroom featuring a relaxing sauna. On the opposite wing of the home, discover four additional bedrooms, including a suite boasting a dual-sided ensuite bathroom & abundant closet space. A finished basement awaits, offering a large family room w/ built-ins, a bathroom, ample storage space, & walk-out access to the scenic outdoors. Step outside onto the large deck enveloped by towering trees & breathtaking mountain views—a perfect setting for al fresco dining or unwinding amidst nature's splendors. This home is complete w/ a four-stall 883 sqft barn w/ water & an attached 3-car garage. Enjoy being in a secluded area while still being minutes from the city. West Ranch Open Space offers residents access to numerous hiking & equestrian trails, ensuring endless opportunities for outdoor adventure. A new roof was installed in 2015 & a new water heater in 2022. The home needs updating in some of the rooms, but it is priced accordingly, factoring that into the equation. The sellers are offering a $50k concession for the deck w/ a full price offer.
Location
State CO
County Jefferson
Zoning P-D
Rooms
Basement Exterior Entry, Finished, Interior Entry, Walk-Out Access
Interior
Interior Features Ceiling Fan(s), Entrance Foyer, Granite Counters, High Ceilings, Jack & Jill Bathroom, Kitchen Island
Heating Baseboard, Electric, Pellet Stove, Wood Stove
Cooling None
Flooring Carpet, Tile, Wood
Fireplaces Number 3
Fireplaces Type Basement, Family Room, Living Room
Fireplace Y
Appliance Convection Oven, Dishwasher, Disposal, Dryer, Electric Water Heater, Microwave, Range Hood, Refrigerator, Washer
Laundry Laundry Closet
Exterior
Exterior Feature Rain Gutters
Parking Features Concrete
Garage Spaces 3.0
Fence Fenced Pasture
Utilities Available Electricity Connected, Internet Access (Wired), Natural Gas Available, Phone Available
View Mountain(s)
Roof Type Composition
Total Parking Spaces 3
Garage Yes
Building
Lot Description Fire Mitigation, Foothills, Open Space, Sloped
Sewer Septic Tank
Water Public
Level or Stories Two
Structure Type Cedar
Schools
Elementary Schools West Jefferson
Middle Schools West Jefferson
High Schools Conifer
School District Jefferson County R-1
Others
Senior Community No
Ownership Individual
Acceptable Financing Cash, Conventional, FHA, VA Loan
Listing Terms Cash, Conventional, FHA, VA Loan
Special Listing Condition None
Pets Allowed Yes
Read Less Info
Want to know what your home might be worth? Contact us for a FREE valuation!

Our team is ready to help you sell your home for the highest possible price ASAP

© 2025 METROLIST, INC., DBA RECOLORADO® – All Rights Reserved
6455 S. Yosemite St., Suite 500 Greenwood Village, CO 80111 USA
Bought with Your Castle Realty LLC




