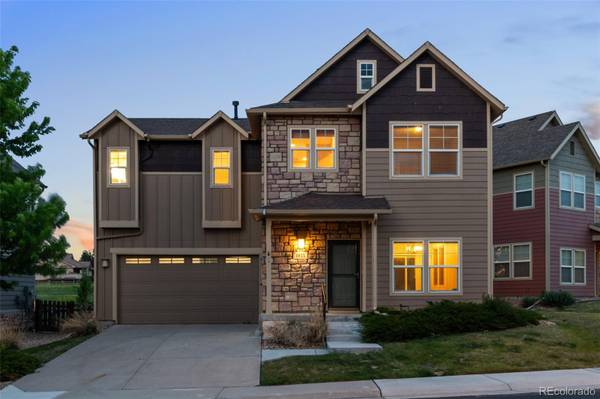For more information regarding the value of a property, please contact us for a free consultation.
Key Details
Sold Price $528,000
Property Type Single Family Home
Sub Type Single Family Residence
Listing Status Sold
Purchase Type For Sale
Square Footage 1,821 sqft
Price per Sqft $289
Subdivision Vista Ridge Fg#5 Final
MLS Listing ID 9117061
Sold Date 07/15/24
Bedrooms 3
Full Baths 2
Half Baths 1
Condo Fees $80
HOA Fees $80/mo
HOA Y/N Yes
Abv Grd Liv Area 1,821
Originating Board recolorado
Year Built 2007
Annual Tax Amount $4,902
Tax Year 2023
Lot Size 4,356 Sqft
Acres 0.1
Property Description
Welcome to this charming south-facing, two-story home in the Latitude at Vista Ridge Community that backs up directly to the Colorado National Golf Club course with stunning views! This property features 3 bedrooms, 2.5 bathrooms, and an open main level floorplan, ideal for everyday living. Enjoy the cozy gas fireplace, central AC, and a spacious pantry for all your storage needs. The spacious primary suite is a luxurious escape, complete with a deluxe 5-piece bathroom, a large walk-in closet, and lots of windows where you can take in the beauty of the golf course and surrounding landscape. The built-in office space in the upper hallway eliminates the need to use one of the bedrooms as an office and don't miss the easy access attic that is finished with tons of storage space. The sizable laundry room is located at the top of the stairs making it easy and accessible. The oversized 2-car garage provides ample space for vehicles and storage. The community boasts fantastic amenities, including a picnic area just steps away, scenic paved trails, and an excellent HOA clubhouse with a great pool, tennis courts, and volleyball. The HOA also maintains the front landscaping and clears the snow in the winter creating a very low-maintenance home exterior. Walkable schools and proximity to shops, restaurants, and highways make this home perfect for a comfortable and convenient lifestyle. Reach out to the listing agent or your agent to set up a showing and come view your next home today!
**The open house set for 6/9 had to be rescheduled due to the listing agent being sick. Please join us Saturday, 6/15/2024 from 11-1 instead!**
Location
State CO
County Weld
Interior
Interior Features Built-in Features, Five Piece Bath, Laminate Counters, Open Floorplan, Pantry, Primary Suite, Smoke Free, Walk-In Closet(s)
Heating Forced Air
Cooling Central Air
Flooring Carpet
Fireplaces Number 1
Fireplaces Type Gas, Living Room
Fireplace Y
Appliance Dishwasher, Disposal, Dryer, Gas Water Heater, Microwave, Oven, Range, Refrigerator, Washer
Laundry In Unit, Laundry Closet
Exterior
Garage Spaces 2.0
View Golf Course, Mountain(s)
Roof Type Composition
Total Parking Spaces 2
Garage Yes
Building
Lot Description Landscaped, On Golf Course
Sewer Public Sewer
Level or Stories Two
Structure Type Frame
Schools
Elementary Schools Black Rock
Middle Schools Erie
High Schools Erie
School District St. Vrain Valley Re-1J
Others
Senior Community No
Ownership Corporation/Trust
Acceptable Financing 1031 Exchange, Cash, Conventional, FHA, USDA Loan, VA Loan
Listing Terms 1031 Exchange, Cash, Conventional, FHA, USDA Loan, VA Loan
Special Listing Condition None
Pets Allowed Yes
Read Less Info
Want to know what your home might be worth? Contact us for a FREE valuation!

Our team is ready to help you sell your home for the highest possible price ASAP

© 2025 METROLIST, INC., DBA RECOLORADO® – All Rights Reserved
6455 S. Yosemite St., Suite 500 Greenwood Village, CO 80111 USA
Bought with Compass - Boulder




