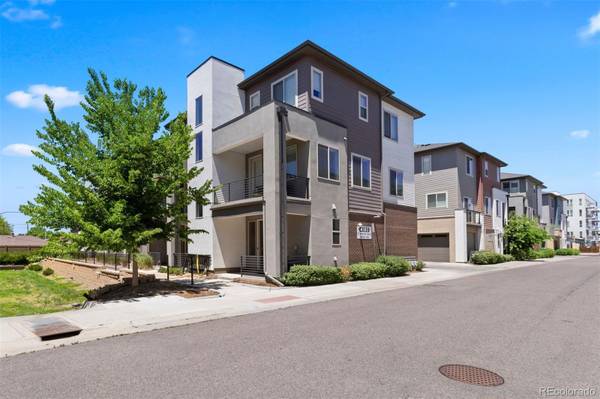For more information regarding the value of a property, please contact us for a free consultation.
Key Details
Sold Price $530,000
Property Type Townhouse
Sub Type Townhouse
Listing Status Sold
Purchase Type For Sale
Square Footage 1,464 sqft
Price per Sqft $362
Subdivision Warrens University Heights, University Park
MLS Listing ID 8597397
Sold Date 07/12/24
Style Urban Contemporary
Bedrooms 2
Full Baths 1
Half Baths 1
Three Quarter Bath 1
Condo Fees $244
HOA Fees $244/mo
HOA Y/N Yes
Abv Grd Liv Area 1,464
Originating Board recolorado
Year Built 2017
Annual Tax Amount $2,689
Tax Year 2023
Lot Size 871 Sqft
Acres 0.02
Property Description
Meticulously Maintained Property-Better Than New! Charming townhome in the heart of Denver with easy access to local amenities. This impeccably maintained property features two bedroom suites with three bathrooms and an attached two car garage. Enjoy Colorado's incredible weather and quiet evenings on a private upper level deck. The unit is beautifully finished with modern light fixtures, muted paint colors, extensive wide plank engineered hardwood flooring and tall ceilings. An open concept floor plan combines a large great room with a stunning modern kitchen for ease of entertaining. The Great Room features a wall fireplace and an oversized flat screen TV. The kitchen boasts white cabinetry with soft close drawers, beveled subway tile backsplash and solid Quartz countertops with large center island. Stainless steel appliances include a five burner gas range, microwave, dishwasher and refrigerator. A large walk-in pantry provides added bonus for townhome living. The Primary Suite is understated in its elegance with a walk in closet and spacious four piece bathroom with an oversized shower. An additional en-suite bedroom with walk in closet and full bath complete the upper level. Also featured on the main level is a laundry room with upgraded washer and dryer. There is plenty of closet space throughout the property offering a variety of storage options. Upgrades include modern lighting and ceiling fans, upgraded hardware and brand new upscale carpet. This incredible property offers tremendous walkability to local shops and restaurants, freeway and Light Rail access and is very close to the University of Denver, the Highline Canal trail system and many local parks. Truly spotless with no rent back needed. Great rental property with solid rental numbers. STUNNING!
Location
State CO
County Denver
Zoning E-MX-3
Interior
Interior Features Ceiling Fan(s), Eat-in Kitchen, Entrance Foyer, High Ceilings, Kitchen Island, Open Floorplan, Pantry, Primary Suite, Quartz Counters, Smoke Free, Walk-In Closet(s)
Heating Forced Air, Natural Gas
Cooling Central Air
Flooring Carpet, Tile, Vinyl
Fireplaces Number 1
Fireplaces Type Electric, Great Room
Fireplace Y
Appliance Dishwasher, Disposal, Dryer, Microwave, Refrigerator, Self Cleaning Oven, Washer
Laundry In Unit
Exterior
Exterior Feature Balcony, Lighting
Parking Features Concrete, Dry Walled
Garage Spaces 2.0
Fence None
Utilities Available Cable Available, Electricity Connected, Natural Gas Connected
Roof Type Composition
Total Parking Spaces 2
Garage Yes
Building
Lot Description Landscaped
Foundation Slab
Sewer Public Sewer
Water Public
Level or Stories Three Or More
Structure Type Concrete,Frame,Stucco
Schools
Elementary Schools Slavens E-8
Middle Schools Merrill
High Schools Thomas Jefferson
School District Denver 1
Others
Senior Community No
Ownership Corporation/Trust
Acceptable Financing Cash, Conventional
Listing Terms Cash, Conventional
Special Listing Condition None
Pets Allowed Cats OK, Dogs OK
Read Less Info
Want to know what your home might be worth? Contact us for a FREE valuation!

Our team is ready to help you sell your home for the highest possible price ASAP

© 2025 METROLIST, INC., DBA RECOLORADO® – All Rights Reserved
6455 S. Yosemite St., Suite 500 Greenwood Village, CO 80111 USA
Bought with Nightingale Agents LLC




