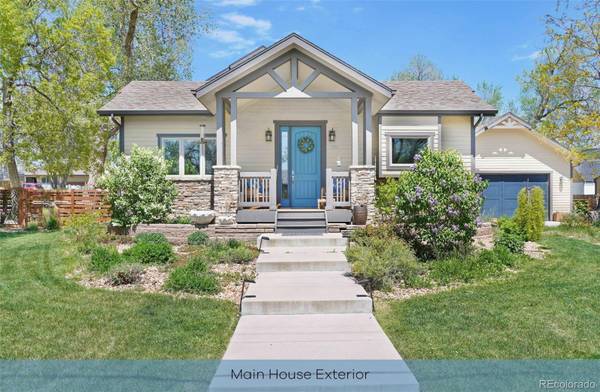For more information regarding the value of a property, please contact us for a free consultation.
Key Details
Sold Price $1,325,000
Property Type Single Family Home
Sub Type Single Family Residence
Listing Status Sold
Purchase Type For Sale
Square Footage 3,872 sqft
Price per Sqft $342
Subdivision Scenic Heights
MLS Listing ID 3539077
Sold Date 07/03/24
Style Traditional
Bedrooms 6
Full Baths 2
Half Baths 1
Three Quarter Bath 3
HOA Y/N No
Abv Grd Liv Area 3,584
Originating Board recolorado
Year Built 2015
Annual Tax Amount $6,471
Tax Year 2023
Lot Size 0.340 Acres
Acres 0.34
Property Description
One of a kind corner lot property offers the definition of flexibility with multiple living spaces- a main residence, a detached ADU along with a secondary loft living space. The main house features an open floor plan with nine foot ceilings and engineered wood floors throughout. A main-floor primary suite features a four-piece bathroom with walk-in shower, dual closets and a private patio. The spacious chef's kitchen includes S/S appliances, granite counters, maple cabinetry and a large pantry. The living room, with west facing windows and a gas fireplace, connects the kitchen and dining area. Upstairs, two additional bedrooms include built-in shelving and a shared bathroom. The lower level offers additional flexibility with a ¾ bathroom and additional non-confirming bedroom ideal for guests, office or fourth bedroom. The mud room, adjacent to the kitchen, features a utility sink and leads to the courtyard with hot tub and access to the garage and storage shed. A detached cottage ADU includes a full kitchen, living room, bedroom, 3/4 bath, covered deck, patio, carport, two off-street parking spaces and a dedicated storage shed. The loft is a thoughtful one bedroom living space with full kitchen and full bathroom with w/d hook-ups. The options are truly endless with this property which works well for an in-law living situation, live-in assistance, investment property, work space, etc. The main residence and cottage were built in 2015 with the same finishes. In 2021, the versatile loft space was completed w/similar high-end finishes. This expansive property includes multiple patios and fenced in garden areas. A free-standing gazebo accessed from the main house residence provides the perfect space for al fresco entertaining. With close proximity to Olde Town Arvada and easy access to I-70 and the Light Rail this one of a kind home truly has it all. Please refer to the website for further info including floorpans and Matterport tours-www.8999W64th.com.
Location
State CO
County Jefferson
Zoning RN-7.5
Rooms
Basement Crawl Space, Partial
Main Level Bedrooms 2
Interior
Interior Features Ceiling Fan(s), Eat-in Kitchen, Granite Counters, High Ceilings, High Speed Internet, In-Law Floor Plan, Kitchen Island, Open Floorplan, Pantry, Primary Suite, Radon Mitigation System, Smoke Free, Hot Tub, Utility Sink, Vaulted Ceiling(s), Walk-In Closet(s)
Heating Forced Air
Cooling Central Air
Flooring Tile, Wood
Fireplaces Number 1
Fireplaces Type Gas, Living Room
Fireplace Y
Appliance Cooktop, Dishwasher, Disposal, Dryer, Gas Water Heater, Microwave, Oven, Refrigerator, Self Cleaning Oven, Washer
Exterior
Exterior Feature Garden, Private Yard, Rain Gutters, Spa/Hot Tub
Parking Features Concrete, Dry Walled, Finished, Storage
Garage Spaces 2.0
Fence Partial
Utilities Available Cable Available, Electricity Connected, Natural Gas Connected
Roof Type Composition
Total Parking Spaces 8
Garage No
Building
Lot Description Level
Sewer Public Sewer
Water Public
Level or Stories Two
Structure Type Frame,Rock,Wood Siding
Schools
Elementary Schools Peck
Middle Schools Arvada K-8
High Schools Arvada
School District Jefferson County R-1
Others
Senior Community No
Ownership Individual
Acceptable Financing Cash, Conventional, Jumbo, VA Loan
Listing Terms Cash, Conventional, Jumbo, VA Loan
Special Listing Condition None
Read Less Info
Want to know what your home might be worth? Contact us for a FREE valuation!

Our team is ready to help you sell your home for the highest possible price ASAP

© 2025 METROLIST, INC., DBA RECOLORADO® – All Rights Reserved
6455 S. Yosemite St., Suite 500 Greenwood Village, CO 80111 USA
Bought with RE/MAX PROFESSIONALS




