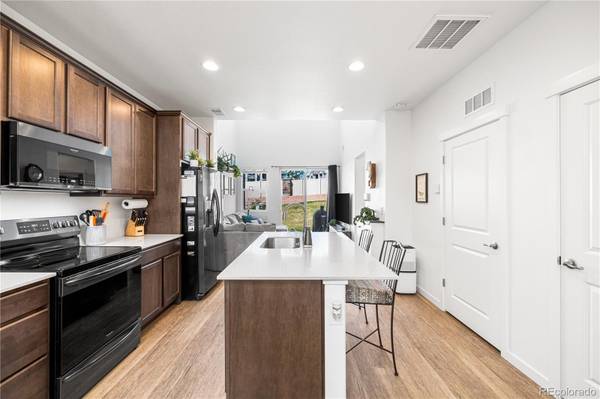For more information regarding the value of a property, please contact us for a free consultation.
Key Details
Sold Price $440,000
Property Type Townhouse
Sub Type Townhouse
Listing Status Sold
Purchase Type For Sale
Square Footage 1,500 sqft
Price per Sqft $293
Subdivision River Valley Village
MLS Listing ID 9363208
Sold Date 06/28/24
Style Contemporary
Bedrooms 3
Full Baths 1
Half Baths 1
Three Quarter Bath 1
Condo Fees $255
HOA Fees $255/mo
HOA Y/N Yes
Abv Grd Liv Area 1,500
Originating Board recolorado
Year Built 2020
Annual Tax Amount $3,169
Tax Year 2023
Lot Size 2,178 Sqft
Acres 0.05
Property Description
**HUGE price improvement! Seller's are extremely motivated- Enjoy instant equity on this MOVE IN READY townhome+ up to 2% lender credit available and 100% financing!** Welcome to this exquisite 3-bedroom, 2.5-bath modern and maintenance free townhome, perfectly situated to blend convenience with tranquility. You are greeted by a sleek, contemporary design that boasts a seamless flow and quality finishes. As you enter, you are welcomed by the lovely kitchen, complete with black stainless appliances and large island with quartz. The living room is spacious yet cozy and offers access to the back patio. Additionally the main floor features a spacious primary bedroom, ensuring privacy and comfort + powder room and full size washer and dryer. ** The home's thoughtful layout includes a versatile loft area, ideal for a home office or additional lounge space. Each room is bathed in natural light. The upper level houses 2 spacious guest rooms and a full shared bath. ** Outside, your retreat continues as the unit backs onto a green space providing a nice buffer from the road. Located in a coveted community, this townhome promises a lifestyle of ease and sophistication. ** Experience the perfect blend of modern luxury and comfort at 9725 Albion Lane – where your new home awaits. You will LOVE living here! THIS HOME IS ELIGIBLE FOR A 2% OF THE LOAN AMOUNT INCENTIVE THROUGH A COMMUNITY REINVESTMENT ACT INCENTIVE! 2% CAN BE USED FOR PRE-PAIDS OR TEMPORARY OR PERMANENT BUY DOWN- no income restrictions! Ask listing agent for info!
Location
State CO
County Adams
Rooms
Basement Crawl Space
Main Level Bedrooms 1
Interior
Interior Features Breakfast Nook, Ceiling Fan(s), Granite Counters, Kitchen Island, Vaulted Ceiling(s), Walk-In Closet(s)
Heating Forced Air, Natural Gas
Cooling Central Air
Flooring Carpet, Vinyl
Fireplace N
Appliance Dishwasher, Disposal, Dryer, Microwave, Range, Refrigerator, Washer
Laundry In Unit, Laundry Closet
Exterior
Garage Spaces 1.0
Utilities Available Cable Available, Electricity Connected, Natural Gas Connected, Phone Available
Roof Type Composition
Total Parking Spaces 1
Garage Yes
Building
Lot Description Greenbelt
Sewer Public Sewer
Water Public
Level or Stories Two
Structure Type Frame
Schools
Elementary Schools Alsup
Middle Schools Adams City
High Schools Adams City
School District Adams 14
Others
Senior Community No
Ownership Individual
Acceptable Financing Cash, Conventional, FHA, VA Loan
Listing Terms Cash, Conventional, FHA, VA Loan
Special Listing Condition None
Pets Allowed Cats OK, Dogs OK
Read Less Info
Want to know what your home might be worth? Contact us for a FREE valuation!

Our team is ready to help you sell your home for the highest possible price ASAP

© 2024 METROLIST, INC., DBA RECOLORADO® – All Rights Reserved
6455 S. Yosemite St., Suite 500 Greenwood Village, CO 80111 USA
Bought with HomeSmart




