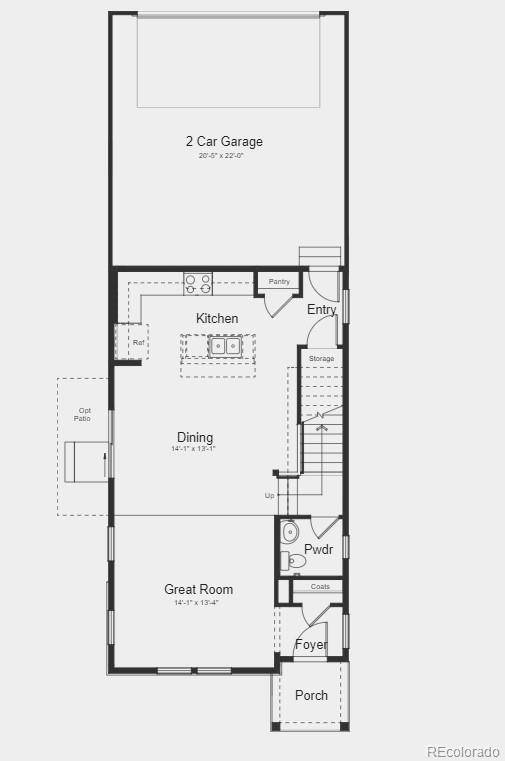For more information regarding the value of a property, please contact us for a free consultation.
Key Details
Sold Price $495,310
Property Type Single Family Home
Sub Type Single Family Residence
Listing Status Sold
Purchase Type For Sale
Square Footage 1,794 sqft
Price per Sqft $276
Subdivision Aurora Highlands
MLS Listing ID 9599237
Sold Date 06/26/24
Bedrooms 4
Full Baths 1
Half Baths 1
Three Quarter Bath 1
Condo Fees $150
HOA Fees $150/mo
HOA Y/N Yes
Abv Grd Liv Area 1,794
Originating Board recolorado
Year Built 2024
Annual Tax Amount $6,930
Tax Year 2022
Lot Size 3,049 Sqft
Acres 0.07
Property Description
MLS# 9599237 REPRESENTATIVE PHOTOS ADDED. April Completion. Discover The Aurora at the Aurora Highlands—an acclaimed floorplan that beckons you through its front entry into a delightful open-concept living space, encompassing a dining area and a spacious kitchen. The kitchen boasts a gas range, stainless steel appliances, a large island, and extended wood floors throughout the main level, adding an air of sophistication. The warm ambiance in the gathering room seamlessly blending indoor and outdoor living area. Ascend to the second story, revealing a private primary suite, a convenient laundry area, and three additional bedrooms featuring spacious closets. A second full bath, complete with a water closet, caters to practical needs, perfect for siblings or guests sharing mirror time. The Aurora at the Aurora Highlands invites you to experience a harmonious blend of comfort and style in a floorplan designed with your lifestyle in mind. Structural options include: gas range, bedroom 4, and 14 seer A/C unit.
Location
State CO
County Adams
Interior
Interior Features Kitchen Island, Walk-In Closet(s)
Heating Natural Gas
Cooling Central Air
Flooring Carpet, Laminate, Tile
Fireplaces Type Insert
Fireplace N
Appliance Dishwasher, Disposal, Electric Water Heater, Microwave, Oven, Range
Exterior
Exterior Feature Dog Run, Lighting
Parking Features Concrete
Garage Spaces 2.0
Utilities Available Electricity Connected, Natural Gas Connected, Phone Available
Roof Type Architecural Shingle
Total Parking Spaces 2
Garage Yes
Building
Lot Description Sprinklers In Front
Sewer Public Sewer
Water Public
Level or Stories Two
Structure Type Frame,Stone
Schools
Elementary Schools Vista Peak
Middle Schools Vista Peak
High Schools Vista Peak
School District Adams-Arapahoe 28J
Others
Senior Community No
Ownership Builder
Acceptable Financing Cash, Conventional, FHA, VA Loan
Listing Terms Cash, Conventional, FHA, VA Loan
Special Listing Condition None
Pets Allowed Yes
Read Less Info
Want to know what your home might be worth? Contact us for a FREE valuation!

Our team is ready to help you sell your home for the highest possible price ASAP

© 2025 METROLIST, INC., DBA RECOLORADO® – All Rights Reserved
6455 S. Yosemite St., Suite 500 Greenwood Village, CO 80111 USA
Bought with Brokers Guild Homes




