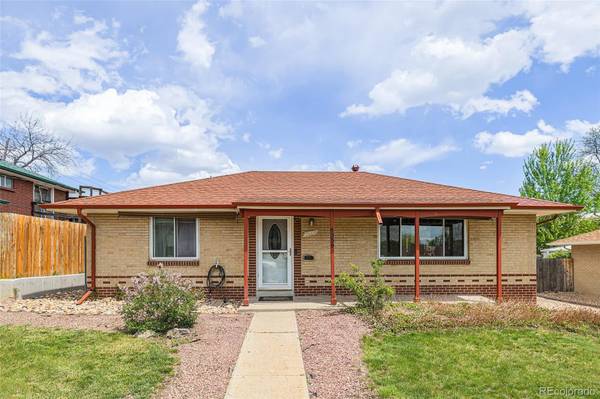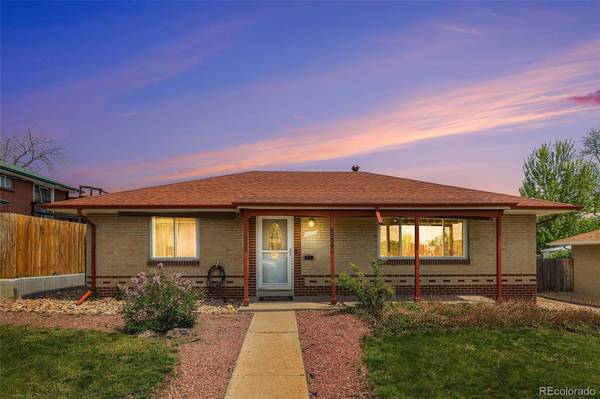For more information regarding the value of a property, please contact us for a free consultation.
Key Details
Sold Price $600,000
Property Type Single Family Home
Sub Type Single Family Residence
Listing Status Sold
Purchase Type For Sale
Square Footage 2,080 sqft
Price per Sqft $288
Subdivision Scenic Heights
MLS Listing ID 5935231
Sold Date 06/21/24
Style Mid-Century Modern
Bedrooms 4
Full Baths 2
Three Quarter Bath 1
HOA Y/N No
Abv Grd Liv Area 1,040
Originating Board recolorado
Year Built 1956
Annual Tax Amount $2,674
Tax Year 2023
Lot Size 7,405 Sqft
Acres 0.17
Property Description
Immaculately upgraded brick ranch home nestled in the sought-after Olde Town Arvada area. This residence offers a distinctive primary suite with a lavish spa-like bathroom, a complete mother-in-law kitchen, and a two-car garage. The sellers are extending a generous $15K concession towards closing costs/rate buy-down. Craftsmanship and pride of ownership shine throughout. Upon entry, be welcomed by the expansive living space adorned with charming coved ceilings. The dining area seamlessly flows into the gourmet kitchen, appointed with 42-inch solid wood cabinets, soft-close drawers, slab granite countertops, and high-end stainless steel appliances. Indulge in the primary suite's amenities, including a spa-like bathroom boasting an oversized tiled shower, claw foot tub, custom-built vanity, walk-in closet, and heated floors. The main level further accommodates a second bedroom with the convenience of upstairs laundry and a beautifully upgraded full bathroom. Descending to the fully finished basement, you will find a spacious family room, two additional bedrooms (one conforming with an egress window), a mother-in-law kitchen, a stunning 3/4 bathroom featuring heated floors, and a generous laundry room/store room. Potential abounds with the opportunity to have the basement as a separate lock-off unit. Outdoor enjoyment awaits in the fully fenced backyard, where a generous covered patio beckons relaxation with your favorite beverage. Additional enhancements include double-pane vinyl windows, a newer electrical panel, and central air conditioning. Ample parking space is provided by the expansive driveway, accommodating an RV, boat, or additional vehicles. Olde Town Arvada is just a mile away, residents enjoy easy access to a plethora of recreational and entertainment options. Minutes from Apex Rec Center, Ralston Creek, and Indian Tree Golf Course.
Location
State CO
County Jefferson
Rooms
Basement Finished, Full
Main Level Bedrooms 2
Interior
Interior Features Ceiling Fan(s), Five Piece Bath, Granite Counters, In-Law Floor Plan, Open Floorplan, Pantry, Primary Suite, Smoke Free, Walk-In Closet(s)
Heating Forced Air
Cooling Central Air
Flooring Carpet, Tile, Wood
Fireplace N
Appliance Dishwasher, Disposal, Dryer, Freezer, Microwave, Range, Refrigerator, Washer
Exterior
Exterior Feature Private Yard
Parking Features Storage
Garage Spaces 2.0
Fence Full
View Mountain(s)
Roof Type Composition
Total Parking Spaces 2
Garage No
Building
Lot Description Landscaped, Level, Near Public Transit
Sewer Community Sewer
Level or Stories One
Structure Type Brick
Schools
Elementary Schools Peck
Middle Schools Arvada K-8
High Schools Arvada
School District Jefferson County R-1
Others
Senior Community No
Ownership Individual
Acceptable Financing Cash, Conventional, FHA, VA Loan
Listing Terms Cash, Conventional, FHA, VA Loan
Special Listing Condition None
Read Less Info
Want to know what your home might be worth? Contact us for a FREE valuation!

Our team is ready to help you sell your home for the highest possible price ASAP

© 2025 METROLIST, INC., DBA RECOLORADO® – All Rights Reserved
6455 S. Yosemite St., Suite 500 Greenwood Village, CO 80111 USA
Bought with Keller Williams Realty Urban Elite




