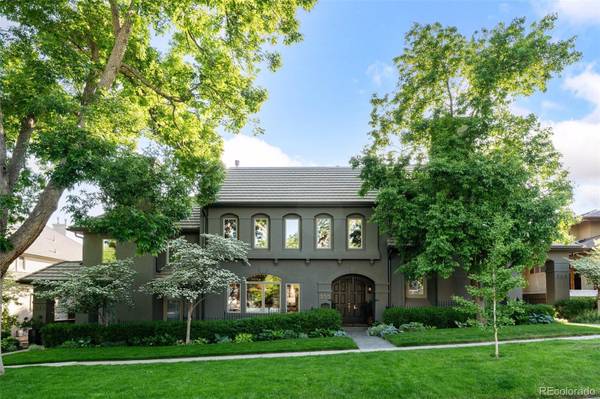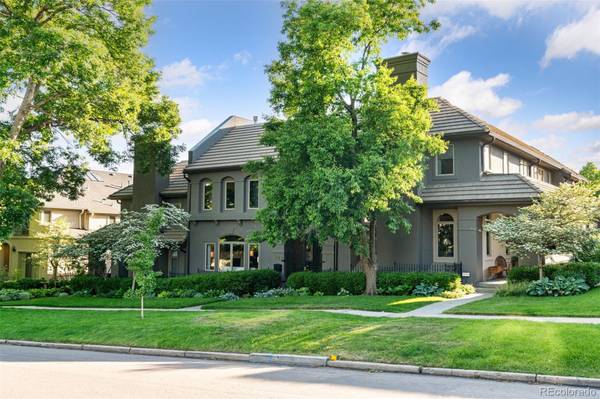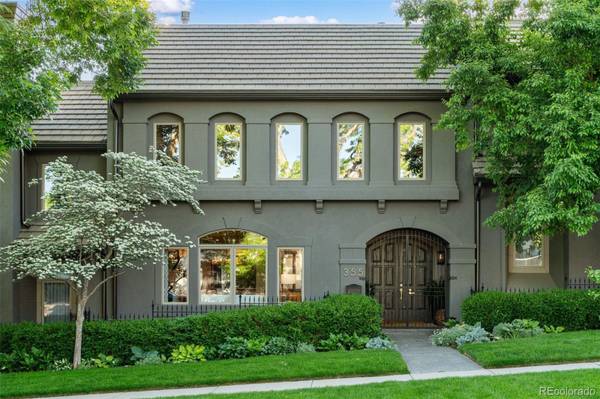For more information regarding the value of a property, please contact us for a free consultation.
Key Details
Sold Price $3,250,000
Property Type Townhouse
Sub Type Townhouse
Listing Status Sold
Purchase Type For Sale
Square Footage 5,143 sqft
Price per Sqft $631
Subdivision Cherry Creek North
MLS Listing ID 6817456
Sold Date 06/21/24
Style Contemporary
Bedrooms 4
Full Baths 2
Half Baths 1
Three Quarter Bath 1
HOA Y/N No
Abv Grd Liv Area 3,868
Originating Board recolorado
Year Built 1994
Annual Tax Amount $10,962
Tax Year 2023
Lot Size 3,920 Sqft
Acres 0.09
Property Description
Immerse yourself in luxury living at this stunning 2021 remodeled townhome boasting 5,781 square feet of space, 4 bedrooms, and 4 bathrooms. No detail has been overlooked in this impeccable renovation, from the top-of-the-line Thurston kitchen to the Restoration Hardware baths and lighting. Enjoy the warmth of 3 fireplaces, rich wood floors, and motorized smart window coverings. Recent upgrades include new HVAC (2022) and a full exterior remodel with new skylights, roof, gutters, and stucco. The main floor welcomes you with an open living and dining area featuring a grand gas fireplace and a custom mantle by Distinctive Mantles. The gourmet Thurston kitchen is equipped with a 48” Wolf 8-burner range and Sub Zero fridge/freezer, leading to a second living area with another fireplace and custom mantle. Step outside to the private courtyard for seamless indoor-outdoor entertaining. Upstairs, the master retreat offers a wet bar, lavish 5-piece bath, custom walk-in closet, and balcony overlooking the courtyard. Two additional bedrooms and a loft/office complete the second level. The basement is an entertainer's dream with a family room, wet bar, pool table room, bedroom, and gym space. Outside, the new stucco, roof, gutters, and landscaping elevate the home's curb appeal. Located in Cherry Creek North, this home epitomizes luxury living in a prime location. Don't miss this opportunity to experience the best of Cherry Creek North living!
Location
State CO
County Denver
Zoning G-RH-3
Rooms
Basement Full
Interior
Interior Features Eat-in Kitchen, Entrance Foyer, Five Piece Bath, Jack & Jill Bathroom, Kitchen Island, Open Floorplan, Primary Suite, Smart Window Coverings, Solid Surface Counters, Walk-In Closet(s)
Heating Forced Air, Natural Gas
Cooling Central Air
Flooring Carpet, Tile, Wood
Fireplaces Number 3
Fireplaces Type Family Room, Great Room, Living Room
Fireplace Y
Appliance Bar Fridge, Dishwasher, Disposal, Double Oven, Dryer, Gas Water Heater, Microwave, Oven, Range, Range Hood, Refrigerator, Washer
Exterior
Exterior Feature Balcony, Private Yard
Garage Spaces 2.0
Fence Full
Utilities Available Electricity Connected, Natural Gas Connected, Phone Available
Roof Type Concrete
Total Parking Spaces 2
Garage Yes
Building
Sewer Public Sewer
Water Public
Level or Stories Two
Structure Type Frame,Stucco
Schools
Elementary Schools Steck
Middle Schools Hill
High Schools George Washington
School District Denver 1
Others
Senior Community No
Ownership Individual
Acceptable Financing Cash, Conventional
Listing Terms Cash, Conventional
Special Listing Condition None
Read Less Info
Want to know what your home might be worth? Contact us for a FREE valuation!

Our team is ready to help you sell your home for the highest possible price ASAP

© 2025 METROLIST, INC., DBA RECOLORADO® – All Rights Reserved
6455 S. Yosemite St., Suite 500 Greenwood Village, CO 80111 USA
Bought with Altos Realty Advisors, Inc.




