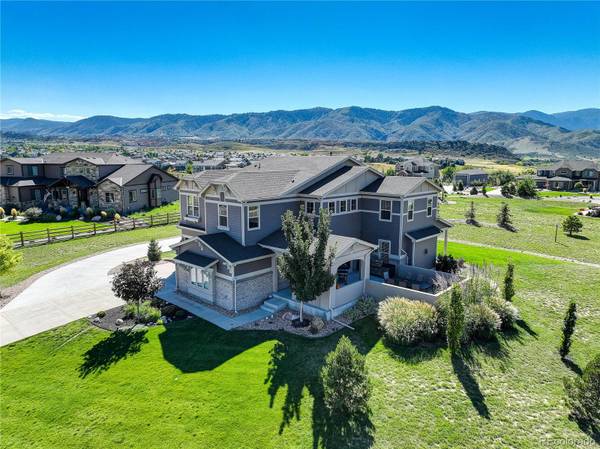For more information regarding the value of a property, please contact us for a free consultation.
Key Details
Sold Price $1,665,000
Property Type Single Family Home
Sub Type Single Family Residence
Listing Status Sold
Purchase Type For Sale
Square Footage 3,511 sqft
Price per Sqft $474
Subdivision Estates At Chatfield Farms
MLS Listing ID 2462163
Sold Date 06/18/24
Style Traditional
Bedrooms 3
Full Baths 3
Half Baths 1
Condo Fees $125
HOA Fees $125/mo
HOA Y/N Yes
Abv Grd Liv Area 3,511
Originating Board recolorado
Year Built 2015
Annual Tax Amount $6,703
Tax Year 2022
Lot Size 1.010 Acres
Acres 1.01
Property Description
Welcome to the highly sought-after community of The Estates at Chatfield Farms. Nestled amidst the stunning natural beauty of the mountains, pride of ownership radiates in every corner of this beautiful home. With its captivating mountain views and an array of exquisite features, this estate is a must see.
As you step inside, you'll be greeted by the warmth and charm of this stellar home. The recently refinished red oak floors on the main level exude timeless elegance. The spacious layout provides ample room for both relaxation and entertainment, making it ideal for those who love to host gatherings.
One of the most enchanting features of this home is the outdoor patio that offers a haven of privacy. Whether you're savoring your morning coffee or hosting a soirée under the stars, this space will undoubtedly become your personal sanctuary.
The true pièce de résistance is the unobstructed mountain views, viewable throughout the home. Imagine waking up to the awe-inspiring sight of majestic peaks and endless horizons, a view that never gets old and never fails to inspire. The 3-car attached garage, complemented by an oversized detached garage / shop holds endless possibilities for hobbyists or outdoor enthusiasts.
This exceptional property offers an unparalleled lifestyle that few can rival. Don't miss the opportunity to make it your very own.
Location
State CO
County Douglas
Rooms
Basement Partial, Unfinished
Interior
Interior Features Eat-in Kitchen, Five Piece Bath, Granite Counters, Pantry, Sound System
Heating Forced Air
Cooling Central Air
Flooring Wood
Fireplaces Number 1
Fireplaces Type Living Room
Fireplace Y
Appliance Dishwasher, Disposal, Microwave, Range, Range Hood, Self Cleaning Oven, Wine Cooler
Exterior
Exterior Feature Garden
Garage Spaces 5.0
Fence None
View Mountain(s), Water
Roof Type Composition
Total Parking Spaces 5
Garage Yes
Building
Lot Description Cul-De-Sac
Foundation Slab
Sewer Public Sewer
Water Public
Level or Stories Two
Structure Type Brick,Wood Siding
Schools
Elementary Schools Roxborough
Middle Schools Ranch View
High Schools Thunderridge
School District Douglas Re-1
Others
Senior Community No
Ownership Individual
Acceptable Financing Cash, Conventional, Jumbo
Listing Terms Cash, Conventional, Jumbo
Special Listing Condition None
Pets Allowed Yes
Read Less Info
Want to know what your home might be worth? Contact us for a FREE valuation!

Our team is ready to help you sell your home for the highest possible price ASAP

© 2024 METROLIST, INC., DBA RECOLORADO® – All Rights Reserved
6455 S. Yosemite St., Suite 500 Greenwood Village, CO 80111 USA
Bought with Equity Colorado Real Estate




