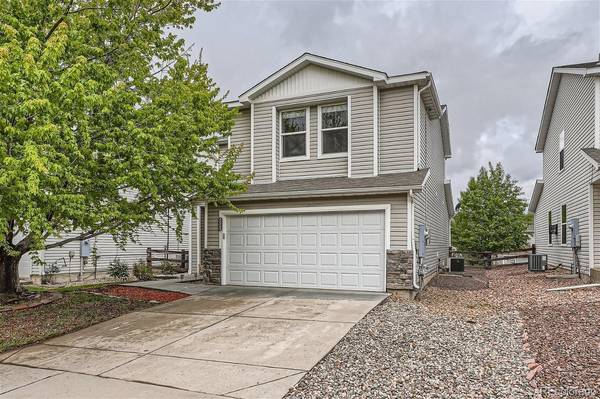For more information regarding the value of a property, please contact us for a free consultation.
Key Details
Sold Price $571,000
Property Type Single Family Home
Sub Type Single Family Residence
Listing Status Sold
Purchase Type For Sale
Square Footage 1,654 sqft
Price per Sqft $345
Subdivision Roxborough Village
MLS Listing ID 9844267
Sold Date 06/12/24
Bedrooms 3
Full Baths 2
Half Baths 1
Condo Fees $480
HOA Fees $40/ann
HOA Y/N Yes
Abv Grd Liv Area 1,654
Originating Board recolorado
Year Built 2000
Annual Tax Amount $3,393
Tax Year 2023
Lot Size 4,791 Sqft
Acres 0.11
Property Description
Beautiful 3 bedroom/3 bath, 2-story home situated on a quiet cul de sac with stunning mountain views in desirable Roxborough Village neighborhood! Very open and airy, filled with natural light throughout both levels of home. Large dining and kitchen areas, with gorgeous slab granite counters and bar/breakfast bar, stainless steel appliances, large chef`s pantry with ample counter space. Huge master bedroom with a large walk-in closet and master bath provide the ideal sanctuary. Two extra bedrooms and a full bathroom provide plenty of extra space for family members or guests. Main floor laundry, spacious 2 car garage and tons of storage. Large backyard for entertaining and relaxing on the new spacious concrete patio, including walkways and upper driveway. Leased solar on roof installed in 2021 generates substantial savings in utilities. Furnace recently inspected and serviced, with both motors that drive the furnace replaced, SMART thermostat installed in 2022, roof replaced in 2018, newer dishwasher, washer & dryer unit included, approx. 4.5 years old. Roxborough is a beautiful, picturesque neighborhood, with an abundance of trails for hiking, biking and enjoying the fantastic Colorado mountains and abundant wildlife and nature that surrounds. Location is minutes from C470, Roxborough and Chatfield State Parks, Waterton Canyon and Arrowhead Golf Club. Enjoy Colorado living at its finest!
Location
State CO
County Douglas
Zoning PDU
Rooms
Main Level Bedrooms 1
Interior
Heating Forced Air, Natural Gas
Cooling Central Air
Fireplace N
Appliance Dishwasher, Disposal, Dryer, Microwave, Range, Self Cleaning Oven, Washer
Exterior
Garage Spaces 2.0
Utilities Available Cable Available, Electricity Connected, Internet Access (Wired), Natural Gas Connected, Phone Connected
Roof Type Composition
Total Parking Spaces 2
Garage Yes
Building
Sewer Public Sewer
Water Public
Level or Stories Two
Structure Type Frame,Vinyl Siding,Wood Siding
Schools
Elementary Schools Roxborough
Middle Schools Ranch View
High Schools Thunderridge
School District Douglas Re-1
Others
Senior Community No
Ownership Individual
Acceptable Financing Cash, Conventional, FHA, VA Loan
Listing Terms Cash, Conventional, FHA, VA Loan
Special Listing Condition None
Read Less Info
Want to know what your home might be worth? Contact us for a FREE valuation!

Our team is ready to help you sell your home for the highest possible price ASAP

© 2024 METROLIST, INC., DBA RECOLORADO® – All Rights Reserved
6455 S. Yosemite St., Suite 500 Greenwood Village, CO 80111 USA
Bought with RE/MAX Professionals




