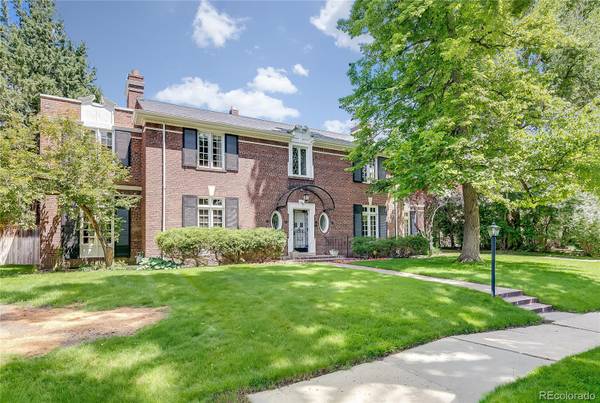For more information regarding the value of a property, please contact us for a free consultation.
Key Details
Sold Price $2,833,000
Property Type Single Family Home
Sub Type Single Family Residence
Listing Status Sold
Purchase Type For Sale
Square Footage 5,544 sqft
Price per Sqft $511
Subdivision Country Club
MLS Listing ID 8325287
Sold Date 06/11/24
Style Traditional
Bedrooms 5
Full Baths 3
Half Baths 1
Three Quarter Bath 1
Condo Fees $250
HOA Fees $20/ann
HOA Y/N Yes
Abv Grd Liv Area 4,632
Originating Board recolorado
Year Built 1937
Annual Tax Amount $13,599
Tax Year 2022
Lot Size 0.370 Acres
Acres 0.37
Property Description
Beautiful Georgian in the Country Club neighborhood. This home has smashing street appeal, a graceful front hall with a wrought iron curved staircase. Beautiful formal rooms with a elegance of days gone by. Crown molding, leaded windows, French doors to the patio from the living room and the study. There is a fireplace in the living room, dining room and primary bedroom. The kitchen opens to a family room with built in bookcases. The breakfast room is surrounded on three sides by windows and is a joy with the southern sun. The primary suite has a fireplace to cozy up and read a book, there is two beds that share a hall bath and an additional bedroom suite. Above the attached garage is a private en-suite guest room with it's own set of stairs. The basement has a rec room with a pool table (included) and a wine cellar. The expansive 16,000 square foot lot has a large brick paver patio perfect for entertaining and an extra 13 feet of yard as there is no alley. Beautifully landscaped, this is the first time the house has been on the market in 40 years, it is a treasure. There is a voluntary HOA which is 250.00 per year. The family room and the guest suite have central air conditioning, the main part of the house does not. The well is not potable water and is for irrigation only.
Location
State CO
County Denver
Zoning E-SU-G
Rooms
Basement Partial
Interior
Interior Features Built-in Features, Eat-in Kitchen, Entrance Foyer, Five Piece Bath, High Ceilings, Laminate Counters, Primary Suite, Smoke Free, Tile Counters, Walk-In Closet(s)
Heating Baseboard, Forced Air, Hot Water
Cooling Central Air, None
Flooring Carpet, Wood
Fireplaces Number 4
Fireplaces Type Basement, Dining Room, Great Room, Living Room, Primary Bedroom
Fireplace Y
Appliance Cooktop, Dishwasher, Disposal, Double Oven, Dryer, Gas Water Heater, Microwave, Refrigerator, Washer
Exterior
Exterior Feature Garden, Gas Grill, Private Yard, Rain Gutters
Parking Features Finished, Heated Garage, Oversized, Storage
Garage Spaces 2.0
Fence Full
Utilities Available Cable Available, Electricity Connected, Natural Gas Connected
Roof Type Composition
Total Parking Spaces 2
Garage Yes
Building
Lot Description Landscaped, Level, Many Trees, Sprinklers In Front, Sprinklers In Rear
Foundation Slab
Sewer Public Sewer
Water Public
Level or Stories Two
Structure Type Brick
Schools
Elementary Schools Bromwell
Middle Schools Morey
High Schools East
School District Denver 1
Others
Senior Community No
Ownership Individual
Acceptable Financing Cash, Conventional
Listing Terms Cash, Conventional
Special Listing Condition None
Read Less Info
Want to know what your home might be worth? Contact us for a FREE valuation!

Our team is ready to help you sell your home for the highest possible price ASAP

© 2025 METROLIST, INC., DBA RECOLORADO® – All Rights Reserved
6455 S. Yosemite St., Suite 500 Greenwood Village, CO 80111 USA
Bought with KENTWOOD REAL ESTATE DTC, LLC




