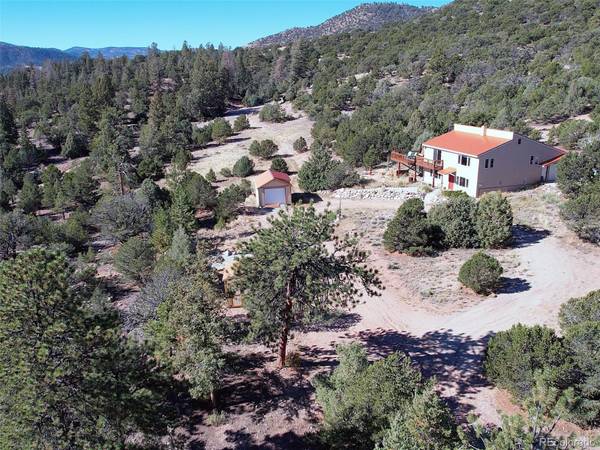For more information regarding the value of a property, please contact us for a free consultation.
Key Details
Sold Price $510,000
Property Type Single Family Home
Sub Type Single Family Residence
Listing Status Sold
Purchase Type For Sale
Square Footage 2,496 sqft
Price per Sqft $204
Subdivision Dageforde
MLS Listing ID 9022384
Sold Date 06/07/24
Style Spanish
Bedrooms 3
Full Baths 2
Three Quarter Bath 1
HOA Y/N No
Abv Grd Liv Area 2,496
Originating Board recolorado
Year Built 1995
Annual Tax Amount $520
Tax Year 2022
Lot Size 9.890 Acres
Acres 9.89
Property Description
Mountain observatory home on 9.89 covenant free acres tucked into a private oasis with a deeded easement into the National Forest. This passive solar southeast facing 3 bedroom 3 bath home is the perfect basecamp for all the adventures you can muster between the endless off-road trails of historic Bonanza to the shopping, dining, mountains, and rivers of Salida (35 miles away). Two world class hot spring resorts are only minutes away. Easy living and low maintenance features such as exterior stucco and low moisture native landscaping allow for this to be your perfect primary or 2nd home. There are no short-term rental restrictions in Saguache county and this home is setup perfectly with each bedroom having it's own separate private bath. Stargaze dark skies on the spacious second-floor deck, or take a soak in the hot tub on the flagstone patio with a kiva fireplace just steps away. Host a party, or family get-together in the massive standing stone fire pit and seating area. From every vantage point, you will find deer, rabbits, and turkeys freely roaming through the grassy meadows and forest. In this two-story home, the large open kitchen flows out into the dining and living room areas, all sharing the pristine long views of the Sangre De Cristo mountain range, which is constantly changing color throughout the day. If you love cooking or entertaining this open space can comfortably host a large number of people and flows out to the upper deck for outdoor grilling and socializing. The downstairs features a cozy sitting room with a gas log fireplace that could double as a rec room, TV area, or home office. 3 Well appointed outbuildings and an oversized attached double-car garage complete the package providing ample storage for cars, tractors, toys, and recreational gear, and keeping everything neat and out of the elements. Come see why Cody Gulch, the northern San Luis Valley, and Bonanza are a favorite for long time residents and locals of this area.
Location
State CO
County Saguache
Rooms
Main Level Bedrooms 2
Interior
Interior Features Breakfast Nook, Eat-in Kitchen, High Ceilings, Open Floorplan, Pantry, Tile Counters, Vaulted Ceiling(s), Walk-In Closet(s)
Heating Baseboard, Hot Water, Passive Solar, Propane, Radiant
Cooling None
Flooring Carpet, Tile, Wood
Fireplaces Type Gas Log, Living Room
Equipment Satellite Dish
Fireplace N
Appliance Convection Oven, Dishwasher, Microwave, Oven, Range, Range Hood, Refrigerator, Self Cleaning Oven, Washer, Water Softener
Laundry Laundry Closet
Exterior
Exterior Feature Dog Run, Fire Pit
Parking Features Circular Driveway, Insulated Garage
Garage Spaces 2.0
Fence None
View Mountain(s), Valley
Roof Type Metal
Total Parking Spaces 2
Garage Yes
Building
Lot Description Many Trees, Secluded, Sloped, Spring(s)
Foundation Slab
Sewer Septic Tank
Water Well
Level or Stories Two
Structure Type Frame,Stucco
Schools
Elementary Schools Mountain Valley
Middle Schools Mountain Valley
High Schools Mountain Valley
School District Mountain Valley Re 1
Others
Senior Community No
Ownership Individual
Acceptable Financing 1031 Exchange, Cash, Conventional
Listing Terms 1031 Exchange, Cash, Conventional
Special Listing Condition None
Read Less Info
Want to know what your home might be worth? Contact us for a FREE valuation!

Our team is ready to help you sell your home for the highest possible price ASAP

© 2024 METROLIST, INC., DBA RECOLORADO® – All Rights Reserved
6455 S. Yosemite St., Suite 500 Greenwood Village, CO 80111 USA
Bought with Western Life Real Estate




