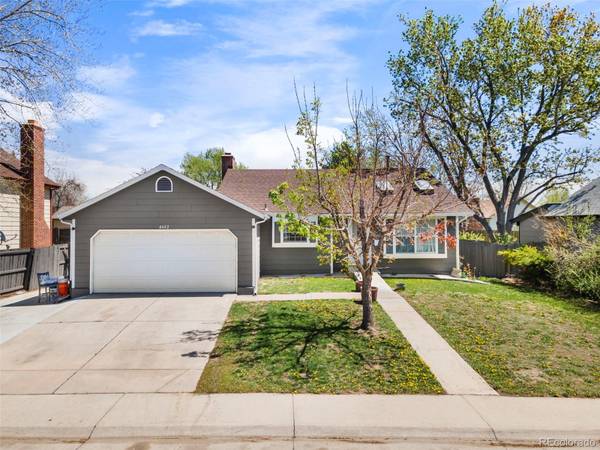For more information regarding the value of a property, please contact us for a free consultation.
Key Details
Sold Price $460,000
Property Type Single Family Home
Sub Type Single Family Residence
Listing Status Sold
Purchase Type For Sale
Square Footage 1,409 sqft
Price per Sqft $326
Subdivision Montbello
MLS Listing ID 8517284
Sold Date 06/03/24
Style Traditional
Bedrooms 4
Full Baths 3
HOA Y/N No
Abv Grd Liv Area 1,409
Originating Board recolorado
Year Built 1982
Annual Tax Amount $1,796
Tax Year 2022
Lot Size 6,969 Sqft
Acres 0.16
Property Description
Welcome to this charming tri-level home nestled in the Montbello neighborhood! This lovely 4-bedroom, 3-bathroom residence offers plenty of space for the entire family! Step inside to discover recent updates, including fresh paint and a beautiful backsplash in the kitchen, adding a touch of modern style. On the upper level, you'll find the primary suite, with its private master bathroom, a rare find in this type of home! Additionally, on the upper floor, you'll find another bedroom as well as a full bathroom. On the lower level, you'll find 2 more bedrooms with another bathroom! This property sits on a generous 7,000-square-foot lot, providing plenty of outdoor space to enjoy, whether you are hosting your guests or taking in the sun as you relax! The extended driveway offers convenient access to park your larger work or recreational vehicles in the backyard! In addition, you'll find two storage sheds in the yard, offering endless storage for your belongings. The backyard is fully fenced and includes a designated section for your pets or the perfect spot to start your dream garden. This home combines comfort and functionality with its thoughtful features and versatile outdoor space. Located near I-70 and Peña Blvd, you'll come to find it's only a 20-minute drive to Denver International Airport AND Downtown Denver! Plenty of shops, restaurants, grocery stores, and even a gym nearby to keep you busy! Don't miss the opportunity to make this gem your new home!
Location
State CO
County Denver
Zoning R-1
Rooms
Basement Crawl Space, Finished, Partial
Interior
Heating Forced Air
Cooling Evaporative Cooling
Flooring Laminate, Linoleum, Tile
Fireplace N
Appliance Dishwasher, Range, Refrigerator
Exterior
Exterior Feature Dog Run, Private Yard, Rain Gutters
Garage Spaces 2.0
Roof Type Composition
Total Parking Spaces 2
Garage Yes
Building
Lot Description Level
Foundation Slab
Sewer Public Sewer
Water Public
Level or Stories Tri-Level
Structure Type Wood Siding
Schools
Elementary Schools Oakland
Middle Schools Rachel B. Noel
High Schools Noel Community Arts School
School District Denver 1
Others
Senior Community No
Ownership Individual
Acceptable Financing 1031 Exchange, Cash, Conventional, FHA, VA Loan
Listing Terms 1031 Exchange, Cash, Conventional, FHA, VA Loan
Special Listing Condition None
Read Less Info
Want to know what your home might be worth? Contact us for a FREE valuation!

Our team is ready to help you sell your home for the highest possible price ASAP

© 2024 METROLIST, INC., DBA RECOLORADO® – All Rights Reserved
6455 S. Yosemite St., Suite 500 Greenwood Village, CO 80111 USA
Bought with 5281 Exclusive Homes Realty




