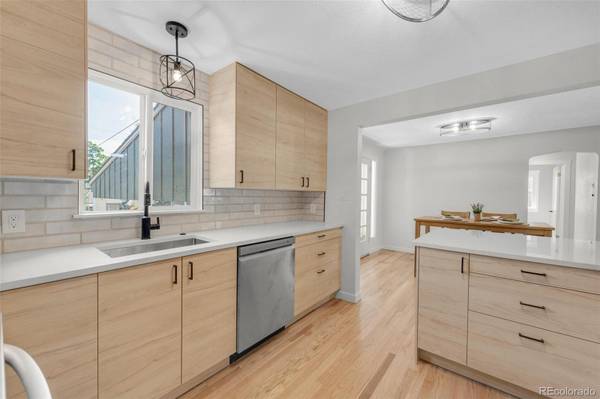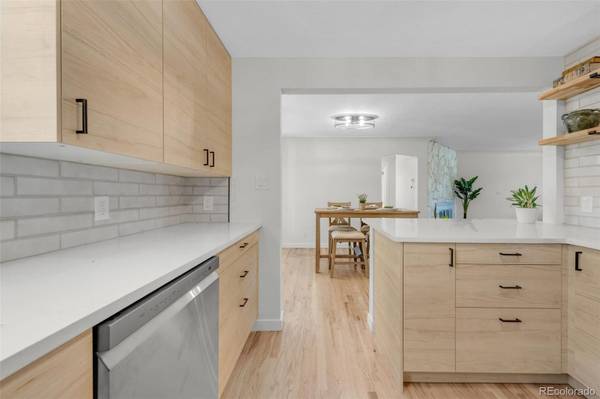For more information regarding the value of a property, please contact us for a free consultation.
Key Details
Sold Price $730,000
Property Type Single Family Home
Sub Type Single Family Residence
Listing Status Sold
Purchase Type For Sale
Square Footage 1,910 sqft
Price per Sqft $382
Subdivision Edgewater
MLS Listing ID 3083792
Sold Date 06/03/24
Style Traditional
Bedrooms 4
Full Baths 1
Three Quarter Bath 1
HOA Y/N No
Abv Grd Liv Area 980
Originating Board recolorado
Year Built 1952
Annual Tax Amount $2,573
Tax Year 2022
Lot Size 6,098 Sqft
Acres 0.14
Property Description
Open House Saturday 5/4 1-3p!
Home sale to use USA Home Bids. *List price is the base price* - please view www.bid-dream-home.com and reach out to listing agents for any questions.
***MOTIVATED Sellers willing to contribute to rate buy down or closing costs!***
Welcome home to the stunningly remodeled raised-ranch in the sought-after town of Edgewater! This gorgeous home has four bedrooms, two bathrooms and a beautifully remodeled kitchen with an open concept, two large family rooms, and a dining room. The kitchen has wonderful natural light, quartz counters, entirely new cabinetry, and brand-new appliances. Take the staircase into the lower level of the home, which has its own entryway and can be converted into a mother-in-law suite or separate lock off for rental income to invest! This level holds a large family room, two bedrooms, a bathroom, the laundry room and mechanical room. There is an abundance of natural, garden-level light. Both bathrooms were completely updated from top to bottom with gorgeous tile, shower niches, vanities, mirrors (upstairs mirror is lighted), and a new shower and bathtub. You can spend your evenings relaxing in the back yard with a large patio and room to enjoy the beautiful Denver summers. Alley access is in the rear of the home, as well.
Excellently located at 20th and Sheridan just off Sloan's Lake, with all the comforts of a small town. In Edgewater, you can enjoy countless local restaurants, the Edgewater Marketplace, and local shops. From there, it's a short drive to Downtown Denver and all the fun within the city.
The seller / owner of this home is a licensed real estate agent in the state of Colorado.
Location
State CO
County Jefferson
Rooms
Basement Finished
Main Level Bedrooms 2
Interior
Interior Features Ceiling Fan(s), Open Floorplan, Quartz Counters, Smoke Free
Heating Forced Air
Cooling Evaporative Cooling
Flooring Carpet, Vinyl, Wood
Fireplaces Number 1
Fireplaces Type Living Room
Fireplace Y
Appliance Convection Oven, Cooktop, Dishwasher, Disposal, Gas Water Heater, Microwave, Oven, Range, Refrigerator
Exterior
Exterior Feature Private Yard
Parking Features Concrete
Garage Spaces 1.0
Roof Type Composition
Total Parking Spaces 1
Garage Yes
Building
Lot Description Level
Foundation Concrete Perimeter
Sewer Public Sewer
Water Public
Level or Stories One
Structure Type Frame
Schools
Elementary Schools Lumberg
Middle Schools Jefferson
High Schools Jefferson
School District Jefferson County R-1
Others
Senior Community No
Ownership Corporation/Trust
Acceptable Financing 1031 Exchange, Cash, Conventional, FHA, Jumbo, VA Loan
Listing Terms 1031 Exchange, Cash, Conventional, FHA, Jumbo, VA Loan
Special Listing Condition None
Read Less Info
Want to know what your home might be worth? Contact us for a FREE valuation!

Our team is ready to help you sell your home for the highest possible price ASAP

© 2025 METROLIST, INC., DBA RECOLORADO® – All Rights Reserved
6455 S. Yosemite St., Suite 500 Greenwood Village, CO 80111 USA
Bought with 8z Real Estate




